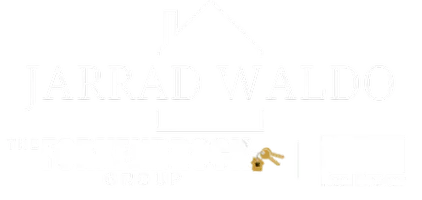For more information regarding the value of a property, please contact us for a free consultation.
9450 N 95th Street #118 Scottsdale, AZ 85258
Want to know what your home might be worth? Contact us for a FREE valuation!

Our team is ready to help you sell your home for the highest possible price ASAP
Key Details
Sold Price $347,690
Property Type Condo
Sub Type Apartment
Listing Status Sold
Purchase Type For Sale
Square Footage 1,145 sqft
Price per Sqft $303
Subdivision Village 3D
MLS Listing ID 6835338
Sold Date 07/08/25
Style Other
Bedrooms 2
HOA Fees $298/mo
HOA Y/N Yes
Year Built 1992
Annual Tax Amount $1,078
Tax Year 2024
Lot Size 117 Sqft
Property Sub-Type Apartment
Source Arizona Regional Multiple Listing Service (ARMLS)
Property Description
**Just Reduced**Luxuriously Remodeled! Perfection at every aspct! Facing greenbelt. Will take your breath away. Spacious bedrooms are split with Master Suite having an extra large walk-in closet. Kitchen is a dream, including W&D. very large family room area with space for dining.and of course a fireplace. Nothing left out here. Quality porcelain tile throughout. Appliances included. covered patio and separate storage area. Resort style living in upscale community featuring pool, spa, tennis, BBQ. Stroll the grounds to experience the luscious greenbelts and walking paths throughout the Villages community. Near golf course, fine dining, shopping and every family convenience in this McCormick Ranch / Scottsdale area.
Location
State AZ
County Maricopa
Community Village 3D
Direction Shea Blvd to 96th St. South to via Linda and turn right. Turn right into Village 3 entrance and then make the first left.
Rooms
Other Rooms Great Room
Master Bedroom Split
Den/Bedroom Plus 2
Separate Den/Office N
Interior
Interior Features High Speed Internet, Granite Counters, Double Vanity, 9+ Flat Ceilings, No Interior Steps, 3/4 Bath Master Bdrm, Full Bth Master Bdrm
Heating Electric
Cooling Ceiling Fan(s)
Flooring Tile
Fireplaces Type 1 Fireplace, Family Room
Fireplace Yes
Appliance Electric Cooktop
SPA None
Exterior
Exterior Feature Storage, Tennis Court(s)
Parking Features Assigned
Carport Spaces 1
Fence Block
Pool None
Community Features Community Spa, Community Spa Htd, Community Pool Htd, Community Pool, Near Bus Stop, Tennis Court(s), Biking/Walking Path
Roof Type Tile
Porch Covered Patio(s), Patio
Building
Lot Description Sprinklers In Rear, Desert Back, Desert Front, Grass Back
Story 1
Unit Features Ground Level
Builder Name Towne
Sewer Sewer in & Cnctd, Public Sewer
Water City Water
Architectural Style Other
Structure Type Storage,Tennis Court(s)
New Construction No
Schools
Elementary Schools Laguna Elementary School
Middle Schools Mountainside Middle School
High Schools Desert Mountain High School
School District Scottsdale Unified District
Others
HOA Name Nat'l Prop Serv
HOA Fee Include Insurance,Sewer,Maintenance Grounds,Street Maint,Front Yard Maint,Trash,Maintenance Exterior
Senior Community No
Tax ID 217-53-333
Ownership Fee Simple
Acceptable Financing Cash, Conventional
Horse Property N
Listing Terms Cash, Conventional
Financing Conventional
Read Less

Copyright 2025 Arizona Regional Multiple Listing Service, Inc. All rights reserved.
Bought with Compass



