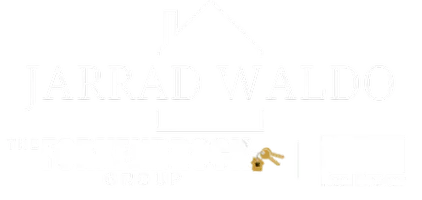For more information regarding the value of a property, please contact us for a free consultation.
4901 E KELTON Lane #1270 Scottsdale, AZ 85254
Want to know what your home might be worth? Contact us for a FREE valuation!

Our team is ready to help you sell your home for the highest possible price ASAP
Key Details
Sold Price $215,000
Property Type Condo
Sub Type Apartment
Listing Status Sold
Purchase Type For Sale
Square Footage 544 sqft
Price per Sqft $395
Subdivision Discovery At Tatum Place
MLS Listing ID 6869495
Sold Date 06/12/25
Style Other
Bedrooms 1
HOA Fees $295/mo
HOA Y/N Yes
Year Built 1984
Annual Tax Amount $587
Tax Year 2024
Lot Size 475 Sqft
Acres 0.01
Property Sub-Type Apartment
Source Arizona Regional Multiple Listing Service (ARMLS)
Property Description
Charming and move-in ready! This updated 1-bedroom, 1-bath condo is nestled in the heart of North Scottsdale. Featuring fresh interior paint, updated flooring, a spacious bedroom with a generous closet, and a private balcony to unwind. Enjoy the convenience of assigned covered parking right in front of the unit and access to a sparkling community pool.
Unbeatable location—just minutes from Desert Ridge, Mayo Clinic, Loop 101, and SR-51, with dining, shopping, and entertainment nearby.
Location
State AZ
County Maricopa
Community Discovery At Tatum Place
Direction East on Bell Rd to 49th St. South on 49th St to Kelton Ln. Unit #1270 is building 6 toward the back. Park in uncovered parking.
Rooms
Den/Bedroom Plus 1
Separate Den/Office N
Interior
Interior Features Eat-in Kitchen, Breakfast Bar, Vaulted Ceiling(s)
Heating Electric
Cooling Central Air, Ceiling Fan(s)
Flooring Carpet, Laminate
Fireplaces Type 1 Fireplace, Living Room
Fireplace Yes
Window Features Solar Screens
SPA None
Exterior
Exterior Feature Balcony
Parking Features Assigned
Carport Spaces 1
Fence None
Pool None
Community Features Community Pool, Near Bus Stop, Biking/Walking Path
View City Light View(s), Mountain(s)
Roof Type Tile
Porch Covered Patio(s)
Private Pool No
Building
Story 1
Builder Name Unknown
Sewer Public Sewer
Water City Water
Architectural Style Other
Structure Type Balcony
New Construction No
Schools
Elementary Schools Copper Canyon Elementary School
Middle Schools Explorer Middle School
High Schools Horizon High School
School District Paradise Valley Unified District
Others
HOA Name Heywood
HOA Fee Include Roof Repair,Pest Control,Street Maint,Front Yard Maint,Trash,Water
Senior Community No
Tax ID 215-32-010-A
Ownership Fee Simple
Acceptable Financing Cash, Conventional, FHA, VA Loan
Horse Property N
Listing Terms Cash, Conventional, FHA, VA Loan
Financing Conventional
Read Less

Copyright 2025 Arizona Regional Multiple Listing Service, Inc. All rights reserved.
Bought with HomeSmart Realty



