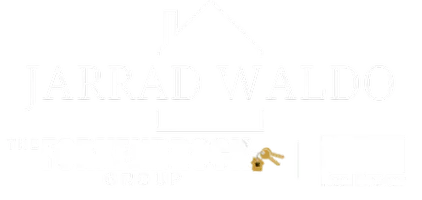For more information regarding the value of a property, please contact us for a free consultation.
19820 E REINS Road Queen Creek, AZ 85142
Want to know what your home might be worth? Contact us for a FREE valuation!

Our team is ready to help you sell your home for the highest possible price ASAP
Key Details
Sold Price $591,000
Property Type Single Family Home
Sub Type Single Family Residence
Listing Status Sold
Purchase Type For Sale
Square Footage 2,307 sqft
Price per Sqft $256
Subdivision Emperor Estates Phase 3
MLS Listing ID 6860819
Sold Date 06/11/25
Bedrooms 4
HOA Fees $85/mo
HOA Y/N Yes
Year Built 2006
Annual Tax Amount $2,436
Tax Year 2024
Lot Size 7,260 Sqft
Acres 0.17
Property Sub-Type Single Family Residence
Source Arizona Regional Multiple Listing Service (ARMLS)
Property Description
Welcome to the heart of Queen Creek! This beautifully maintained home offers the perfect blend of comfort, style, and convenience—located just minutes from Queen Creek Marketplace. Enjoy easy access to popular dining spots like First Watch and Barrio Queen, retail favorites like Target and HomeGoods, a movie theater, and countless other local attractions.
Inside, you'll find a spacious, functional layout with tasteful finishes throughout—ideal for both everyday living and entertaining. Located in a highly desirable neighborhood near top-rated Queen Creek schools, this home checks every box for location, lifestyle, and value.
Don't miss your opportunity to own a home where everything you need is just around the corner!
Location
State AZ
County Maricopa
Community Emperor Estates Phase 3
Direction East to 197th. North to Thorton. East to 198th. North to Reins. West to Home.
Rooms
Den/Bedroom Plus 5
Separate Den/Office Y
Interior
Interior Features Double Vanity, Eat-in Kitchen, Breakfast Bar, Full Bth Master Bdrm
Heating Natural Gas
Cooling Central Air, Ceiling Fan(s)
Fireplaces Type 1 Fireplace
Fireplace Yes
SPA None
Laundry Wshr/Dry HookUp Only
Exterior
Garage Spaces 2.0
Garage Description 2.0
Fence Block
Pool Private
Roof Type Tile
Private Pool Yes
Building
Lot Description Desert Back, Desert Front
Story 2
Builder Name Pulte
Sewer Public Sewer
Water City Water
New Construction No
Schools
Elementary Schools Desert Mountain Elementary
Middle Schools Crismon High School
High Schools Crismon High School
School District Queen Creek Unified District
Others
HOA Name Ogden & CO
HOA Fee Include Street Maint
Senior Community No
Tax ID 314-04-447
Ownership Fee Simple
Acceptable Financing Cash, Conventional, 1031 Exchange, FHA, VA Loan
Horse Property N
Listing Terms Cash, Conventional, 1031 Exchange, FHA, VA Loan
Financing Conventional
Read Less

Copyright 2025 Arizona Regional Multiple Listing Service, Inc. All rights reserved.
Bought with RE/MAX Solutions



