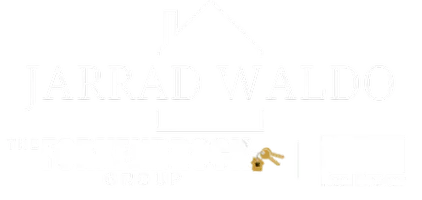For more information regarding the value of a property, please contact us for a free consultation.
1322 S 121ST Lane Avondale, AZ 85323
Want to know what your home might be worth? Contact us for a FREE valuation!

Our team is ready to help you sell your home for the highest possible price ASAP
Key Details
Sold Price $365,000
Property Type Single Family Home
Sub Type Single Family Residence
Listing Status Sold
Purchase Type For Sale
Square Footage 1,534 sqft
Price per Sqft $237
Subdivision Cambridge Estates
MLS Listing ID 6830086
Sold Date 05/06/25
Style Other
Bedrooms 3
HOA Fees $75/mo
HOA Y/N Yes
Originating Board Arizona Regional Multiple Listing Service (ARMLS)
Year Built 2002
Annual Tax Amount $1,148
Tax Year 2024
Lot Size 3,120 Sqft
Acres 0.07
Property Sub-Type Single Family Residence
Property Description
This Upgraded home is ready for a new family! WOW! New ROOF 2017! New TRANE AC 2021! Take a step inside and you are greeted with fresh NEW PAINT, diagonally laid 20'' tile and NEW matching ceiling fans THROUGHOUT. The kitchen boasts GAS STOVE, GRANITE Countertops, an ISLAND with PULL-OUT Shelves, Walk-in PANTRY, Upgraded CABINETS, Recessed lighting, INCLUDED APPLIANCES, and a downstairs Half BATH! Upstairs boasts 2 FULL Baths with upgraded GRANITE VANITIES and Lighting, LAUNDRY w/ storage, 3 bedrooms + LARGE LOFT, perfect for Office / Playroom / Guest space! LARGE MASTER SUITE! No REAR Neighbors! Lush GRASS backyard with added PAVER Seating Area and Great Shade TREE! Fantastic Family Community features a Sparkling POOL, Basketball Courts! Big Green PARKS and PLAYGROUNDS! Welcome HOME!
Location
State AZ
County Maricopa
Community Cambridge Estates
Direction Make sure you enter ''121st LANE''. *** NOTE that it is a MUCH PRETTIER ENTRANCE into the neighborhood to come in on *119th Ave* - less turns coming from El Mirage, but it's an ugly intersection.
Rooms
Other Rooms Loft, Great Room
Master Bedroom Upstairs
Den/Bedroom Plus 4
Separate Den/Office N
Interior
Interior Features High Speed Internet, Granite Counters, Double Vanity, Upstairs, Eat-in Kitchen, 9+ Flat Ceilings, Kitchen Island, Full Bth Master Bdrm
Heating Natural Gas
Cooling Central Air, Ceiling Fan(s)
Flooring Carpet, Tile
Fireplaces Type None
Fireplace No
Window Features Dual Pane
Appliance Gas Cooktop
SPA None
Exterior
Parking Features Garage Door Opener
Garage Spaces 2.0
Garage Description 2.0
Fence Block
Pool None
Community Features Community Pool, Playground
Amenities Available Management
Roof Type Tile
Porch Covered Patio(s)
Private Pool No
Building
Lot Description Sprinklers In Rear, Sprinklers In Front, Desert Front, Grass Back, Auto Timer H2O Front, Auto Timer H2O Back
Story 2
Builder Name Trend Homes
Sewer Public Sewer
Water City Water
Architectural Style Other
New Construction No
Schools
Elementary Schools Collier Elementary School
Middle Schools Collier Elementary School
High Schools La Joya Community High School
School District Tolleson Union High School District
Others
HOA Name Cambridge Estates
HOA Fee Include Maintenance Grounds
Senior Community No
Tax ID 500-31-161
Ownership Fee Simple
Acceptable Financing Cash, Conventional, FHA, VA Loan
Horse Property N
Listing Terms Cash, Conventional, FHA, VA Loan
Financing FHA
Read Less

Copyright 2025 Arizona Regional Multiple Listing Service, Inc. All rights reserved.
Bought with eXp Realty



