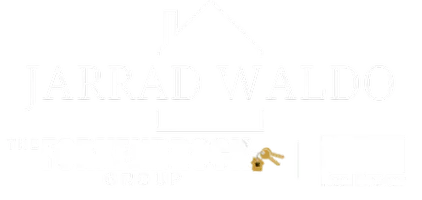For more information regarding the value of a property, please contact us for a free consultation.
5491 Griffiths Spring -- Flagstaff, AZ 86005
Want to know what your home might be worth? Contact us for a FREE valuation!

Our team is ready to help you sell your home for the highest possible price ASAP
Key Details
Sold Price $3,625,000
Property Type Single Family Home
Sub Type Single Family Residence
Listing Status Sold
Purchase Type For Sale
Square Footage 4,004 sqft
Price per Sqft $905
Subdivision Forest Highlands
MLS Listing ID 6814611
Sold Date 04/09/25
Bedrooms 4
HOA Fees $1,500/mo
HOA Y/N Yes
Originating Board Arizona Regional Multiple Listing Service (ARMLS)
Year Built 2020
Annual Tax Amount $9,596
Tax Year 2025
Lot Size 0.680 Acres
Acres 0.68
Property Sub-Type Single Family Residence
Property Description
Perched up on a hillside with beautiful, panoramic views of the Ponderosa Pines and golf course in the distant background, this newer home has all the bells and whistles. No written description can do justice to articulate the design, amenities and finishes, so you owe it to yourself to visit this home in person. Four full baths and two 1/2 baths. All bedrooms have ensuite baths, steam shower in master bath, A/C with built in humidifier, Home automation system (Elan), elevator, fenced dog run with artificial turf, multiple washers & dryers and multiple dishwashers, full bar, multi- slider fully opening up to the back deck, full butler's pantry, automated blinds, full sized wine fridge, oversized 3 car garage. The finishes throughout are spectacular and the natural light is amazing.
Location
State AZ
County Coconino
Community Forest Highlands
Direction I-17 to exit 337. HWY 89A South toward Sedona for 1.5 miles to Forest Highlands entrance.
Rooms
Other Rooms Great Room, BonusGame Room
Basement Finished, Walk-Out Access
Master Bedroom Split
Den/Bedroom Plus 5
Separate Den/Office N
Interior
Interior Features Breakfast Bar, Elevator, Vaulted Ceiling(s), Kitchen Island, Double Vanity, Full Bth Master Bdrm, Separate Shwr & Tub, High Speed Internet, Smart Home, Granite Counters
Heating Natural Gas
Cooling Central Air, Ceiling Fan(s), Programmable Thmstat
Flooring Tile, Wood
Fireplaces Type 2 Fireplace, Family Room, Master Bedroom, Gas
Fireplace Yes
Window Features Dual Pane
SPA None
Laundry See Remarks
Exterior
Exterior Feature Private Street(s), Built-in Barbecue
Parking Features Garage Door Opener, Direct Access, Separate Strge Area
Garage Spaces 3.0
Garage Description 3.0
Fence See Remarks
Pool None
Community Features Pickleball, Gated, Community Spa Htd, Community Pool Htd, Community Media Room, Guarded Entry, Golf, Concierge, Tennis Court(s), Playground, Biking/Walking Path, Clubhouse, Fitness Center
Amenities Available Rental OK (See Rmks), RV Parking, Self Managed
Roof Type Composition
Porch Covered Patio(s)
Private Pool No
Building
Lot Description Sprinklers In Front, Desert Front, Auto Timer H2O Front
Story 2
Builder Name CLO
Sewer Private Sewer
Water Pvt Water Company
Structure Type Private Street(s),Built-in Barbecue
New Construction No
Schools
Elementary Schools Manuel Demiguel Elementary School
Middle Schools Mount Elden Middle School
School District Flagstaff Unified District
Others
HOA Name Forest Highlands
HOA Fee Include Maintenance Grounds,Street Maint
Senior Community No
Tax ID 116-35-054
Ownership Fee Simple
Acceptable Financing Cash, Conventional
Horse Property N
Listing Terms Cash, Conventional
Financing Cash
Read Less

Copyright 2025 Arizona Regional Multiple Listing Service, Inc. All rights reserved.
Bought with Joel E Huston



