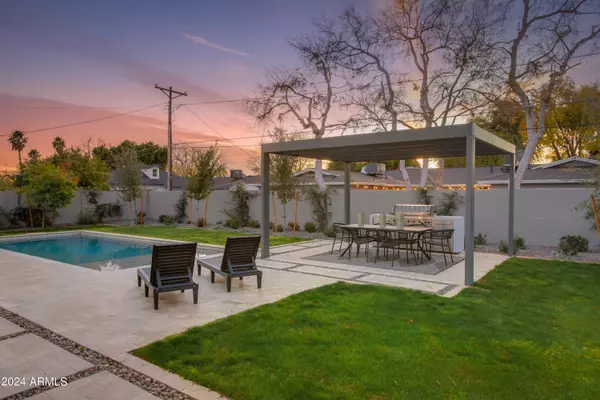For more information regarding the value of a property, please contact us for a free consultation.
3502 N 35TH Place Phoenix, AZ 85018
Want to know what your home might be worth? Contact us for a FREE valuation!

Our team is ready to help you sell your home for the highest possible price ASAP
Key Details
Sold Price $2,000,000
Property Type Single Family Home
Sub Type Single Family - Detached
Listing Status Sold
Purchase Type For Sale
Square Footage 3,698 sqft
Price per Sqft $540
Subdivision Pomelo Park Annex
MLS Listing ID 6654984
Sold Date 10/18/24
Style Contemporary
Bedrooms 5
HOA Y/N No
Originating Board Arizona Regional Multiple Listing Service (ARMLS)
Year Built 2023
Annual Tax Amount $4,348
Tax Year 2023
Lot Size 0.279 Acres
Acres 0.28
Property Description
BACK ON MARKET! Ignore days on market - Buyer's contingency expired. Great opportunity to own our BEST selling floorplan in a GREAT location! New comp by Thomas James Homes, build to suit/purchase at 3309 E Clarendon, home is still under construction, further increasing the property values in the neighborhood! Look no further than 3502 N 35th Place! This stunning luxury residence boasts 3,698 square feet of single-story living space, meticulously crafted with the utmost attention to detail. Situated in a prestigious neighborhood, this NEW CONSTRUCTION home offers the epitome of modern elegance and sophistication. As you step through the grand entrance, you'll be greeted by an expansive floor plan adorned with luxurious finishes and designer touches throughout. The spacious living area is bathed in natural light, creating an inviting atmosphere for relaxation and entertainment. The gourmet kitchen is a chef's dream, boasting top-of-the-line appliances, custom cabinetry, and a large island with seating. From casual breakfasts to formal dinner parties, every meal is a culinary delight in this stunning culinary haven. Entertain in style in the spacious bonus room, where endless opportunities for fun and relaxation await. Whether hosting game nights with friends, enjoying family movie marathons, or needing an extra space for the kiddos, this versatile space is sure to be the heart of the home. Retreat to the luxurious primary suite, where serenity and comfort await. Featuring a spa-like ensuite bathroom and a walk-in closet, this private sanctuary offers the perfect retreat at the end of the day. Guests will feel pampered in the attached casita, complete with its own entrance and bathroom. Whether it's hosting overnight visitors or providing a private space for extended family members, this versatile accommodation ensures comfort and privacy for all. Outside, the oversized lot provides ample space for outdoor living and entertaining. Relax on the covered patio, dine al fresco under the stars, or soak up the sun in the beautifully private landscaped garden oasis. Complete with an outdoor kitchen and swimming pool - the possibilities are endless. Additional highlights of this remarkable home include a convenient three-car garage, providing ample space for parking and storage and ready to accommodate an electric vehicle. This home is sure to carry you through all stages in life! Experience luxury living at its finest in this exquisite new construction home. With its unparalleled craftsmanship, premium amenities, and prime location, this is truly a once-in-a-lifetime opportunity to own the home of your dreams. Don't miss out on your chance to make this spectacular residence yours! Set up your private tour today.
Location
State AZ
County Maricopa
Community Pomelo Park Annex
Direction South on N 36th Street, West on E. Clarendon Ave, North on N. 35th Pl
Rooms
Other Rooms Guest Qtrs-Sep Entrn, Great Room, BonusGame Room
Den/Bedroom Plus 6
Separate Den/Office N
Interior
Interior Features Eat-in Kitchen, 9+ Flat Ceilings, Soft Water Loop, Kitchen Island, Double Vanity, Full Bth Master Bdrm, Separate Shwr & Tub, High Speed Internet, Smart Home
Heating Electric
Cooling Refrigeration, Programmable Thmstat, Ceiling Fan(s)
Flooring Carpet, Tile, Wood
Fireplaces Number 1 Fireplace
Fireplaces Type 1 Fireplace, Family Room, Gas
Fireplace Yes
Window Features Dual Pane,Low-E
SPA None
Laundry WshrDry HookUp Only
Exterior
Exterior Feature Covered Patio(s), Gazebo/Ramada, Built-in Barbecue
Garage Dir Entry frm Garage, Electric Door Opener, RV Gate, Electric Vehicle Charging Station(s)
Garage Spaces 3.0
Garage Description 3.0
Fence Block
Pool Private
Amenities Available None
Waterfront No
Roof Type Foam
Parking Type Dir Entry frm Garage, Electric Door Opener, RV Gate, Electric Vehicle Charging Station(s)
Private Pool Yes
Building
Lot Description Desert Back, Desert Front, Grass Front, Grass Back, Auto Timer H2O Front, Auto Timer H2O Back
Story 1
Builder Name Thomas James Homes
Sewer Public Sewer
Water City Water
Architectural Style Contemporary
Structure Type Covered Patio(s),Gazebo/Ramada,Built-in Barbecue
New Construction No
Schools
Elementary Schools Monte Vista Elementary School
Middle Schools Monte Vista Elementary School
High Schools Camelback High School
School District Phoenix Union High School District
Others
HOA Fee Include No Fees
Senior Community No
Tax ID 127-28-079
Ownership Fee Simple
Acceptable Financing Conventional
Horse Property N
Listing Terms Conventional
Financing Conventional
Read Less

Copyright 2024 Arizona Regional Multiple Listing Service, Inc. All rights reserved.
Bought with Real Broker
GET MORE INFORMATION




