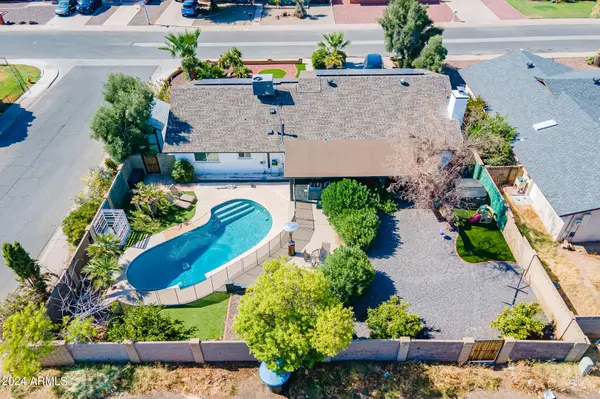For more information regarding the value of a property, please contact us for a free consultation.
3702 W MESCAL Street Phoenix, AZ 85029
Want to know what your home might be worth? Contact us for a FREE valuation!

Our team is ready to help you sell your home for the highest possible price ASAP
Key Details
Sold Price $474,600
Property Type Single Family Home
Sub Type Single Family - Detached
Listing Status Sold
Purchase Type For Sale
Square Footage 1,630 sqft
Price per Sqft $291
Subdivision Melrose Gardens Nw Unit 3
MLS Listing ID 6743113
Sold Date 10/15/24
Style Contemporary
Bedrooms 3
HOA Y/N No
Originating Board Arizona Regional Multiple Listing Service (ARMLS)
Year Built 1969
Annual Tax Amount $1,133
Tax Year 2023
Lot Size 8,503 Sqft
Acres 0.2
Property Description
GORGEOUS REMODEL in North Mountain Village! Beautiful kitchen has QUARTZ counters, lots of storage, breakfast bar, & coffee nook. Across the breakfast bar is the cozy living room & stunning fireplace. Light & bright adjoining dining & sitting rooms. OUTDOOR OASIS with large covered patio. Enjoy the HOT TUB under the stars, or dine alfresco before taking a dip in the PEBBLE FINISH pool. Mature backyard has lemon, orange, & fig trees! PRIMARY ENSUITE has SPA-LIKE WALK-IN SHOWER, dual vanities, & large closet. Guest bath has stunning CLAW FOOT SOAKING TUB. Guest bedroom has queen-size Murphy bed with room for office space, exercise equipment, or more. UPGRADES INCLUDE Wood-look tile floors, dual-pane windows, extra insulation, water softener, bluetooth pool cleaner, ceiling fans, & more! Close to State Farm Arena, freeways, shopping, light rail, and exciting $850 Million Metrocenter redevelopment!
Location
State AZ
County Maricopa
Community Melrose Gardens Nw Unit 3
Direction North on 35th Ave from Peoria. Turn left on Mescal. Follow Mescal to the home. Home is on the NW corner of 37th Ave and Mescal.
Rooms
Den/Bedroom Plus 3
Separate Den/Office N
Interior
Interior Features Breakfast Bar, No Interior Steps, 3/4 Bath Master Bdrm, Double Vanity, High Speed Internet
Heating Electric, Ceiling
Cooling Refrigeration, Programmable Thmstat, Ceiling Fan(s)
Flooring Carpet, Tile
Fireplaces Number 1 Fireplace
Fireplaces Type 1 Fireplace
Fireplace Yes
Window Features Dual Pane
SPA Above Ground,Private
Exterior
Exterior Feature Covered Patio(s), Patio, Private Yard, Storage
Garage Attch'd Gar Cabinets, Dir Entry frm Garage, Electric Door Opener
Garage Spaces 2.0
Garage Description 2.0
Fence Block
Pool Variable Speed Pump, Fenced, Private
Amenities Available Not Managed
Waterfront No
Roof Type Composition
Parking Type Attch'd Gar Cabinets, Dir Entry frm Garage, Electric Door Opener
Private Pool Yes
Building
Lot Description Sprinklers In Rear, Sprinklers In Front, Alley, Corner Lot, Gravel/Stone Front, Gravel/Stone Back, Synthetic Grass Frnt, Synthetic Grass Back, Auto Timer H2O Front, Auto Timer H2O Back
Story 1
Builder Name Womack
Sewer Public Sewer
Water City Water
Architectural Style Contemporary
Structure Type Covered Patio(s),Patio,Private Yard,Storage
Schools
Elementary Schools Tumbleweed Elementary School
Middle Schools Cholla Complex
High Schools Moon Valley High School
School District Glendale Union High School District
Others
HOA Fee Include No Fees
Senior Community No
Tax ID 149-32-400
Ownership Fee Simple
Acceptable Financing Conventional, FHA, VA Loan
Horse Property N
Listing Terms Conventional, FHA, VA Loan
Financing Conventional
Read Less

Copyright 2024 Arizona Regional Multiple Listing Service, Inc. All rights reserved.
Bought with Realty ONE Group
GET MORE INFORMATION




