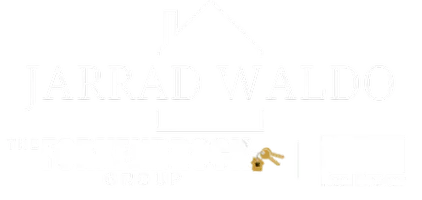For more information regarding the value of a property, please contact us for a free consultation.
340 W WILSHIRE Drive Phoenix, AZ 85003
Want to know what your home might be worth? Contact us for a FREE valuation!

Our team is ready to help you sell your home for the highest possible price ASAP
Key Details
Sold Price $718,000
Property Type Single Family Home
Sub Type Single Family Residence
Listing Status Sold
Purchase Type For Sale
Square Footage 1,838 sqft
Price per Sqft $390
Subdivision Wilshire Heights
MLS Listing ID 6715498
Sold Date 08/13/24
Style Ranch
Bedrooms 4
HOA Y/N No
Year Built 1939
Annual Tax Amount $2,068
Tax Year 2023
Lot Size 7,309 Sqft
Acres 0.17
Property Sub-Type Single Family Residence
Source Arizona Regional Multiple Listing Service (ARMLS)
Property Description
WOW! Here's your CHANCE! This 1939 Beauty located in The WILLO Historic District was just reduced by 20K!!! Enjoy the charm of the era w/ modern day upgrades. The 3 Bd rm/1.5 Ba main house boasts the classic Architectural style of the 30's. Arched doorways, Coved ceilings, Crown Molding & Built ins. The Kitchen has floor to ceiling custom white cabinetry W/space for everything, Stainless Appliances & Granite counters. The formal dining room is perfect for entertaining. Large Laundry Rm can double as an office. Spacious Family rm looks out to lovely patio, lush garden W/ turf lawn. PLUS a 1bd3/4 Ba Guest house IDEAL for out of Town Guests or Rentals $$$$, with a full kitchenette, it's own W/D, 2 mini Splits, & sub panel. Main house has a Tankless WH, Water filtration system & So Much More!
Location
State AZ
County Maricopa
Community Wilshire Heights
Direction South to Wilshire Dr, make left to the home on North side of the street
Rooms
Other Rooms Guest Qtrs-Sep Entrn, Family Room
Guest Accommodations 260.0
Master Bedroom Not split
Den/Bedroom Plus 4
Separate Den/Office N
Interior
Interior Features High Speed Internet, Granite Counters, Double Vanity, 9+ Flat Ceilings, Pantry, 3/4 Bath Master Bdrm
Heating Mini Split, Natural Gas
Cooling Central Air, Ceiling Fan(s), Mini Split, Programmable Thmstat
Flooring Tile
Fireplaces Type None
Fireplace No
Window Features Solar Screens,Dual Pane
Appliance Electric Cooktop, Water Purifier
SPA None
Exterior
Exterior Feature Storage, Separate Guest House
Parking Features Garage Door Opener, Separate Strge Area, Detached
Garage Spaces 2.0
Garage Description 2.0
Fence Block, Wrought Iron, Wood
Pool None
Community Features Near Light Rail Stop, Near Bus Stop, Historic District, Tennis Court(s), Biking/Walking Path
View City Light View(s)
Roof Type Composition
Porch Covered Patio(s), Patio
Private Pool No
Building
Lot Description Sprinklers In Rear, Sprinklers In Front, Alley, Corner Lot, Gravel/Stone Back, Grass Front, Grass Back, Synthetic Grass Back, Auto Timer H2O Front, Auto Timer H2O Back
Story 1
Builder Name Unknown
Sewer Public Sewer
Water City Water
Architectural Style Ranch
Structure Type Storage, Separate Guest House
New Construction No
Schools
Elementary Schools Kenilworth Elementary School
Middle Schools Osborn Middle School
High Schools Central High School
School District Phoenix Union High School District
Others
HOA Fee Include No Fees
Senior Community No
Tax ID 118-49-159
Ownership Fee Simple
Acceptable Financing Cash, Conventional, 1031 Exchange, FHA, VA Loan
Horse Property N
Listing Terms Cash, Conventional, 1031 Exchange, FHA, VA Loan
Financing Conventional
Read Less

Copyright 2025 Arizona Regional Multiple Listing Service, Inc. All rights reserved.
Bought with Jason Mitchell Real Estate



