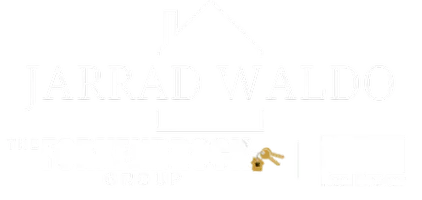For more information regarding the value of a property, please contact us for a free consultation.
13240 S KIVA Road Buckeye, AZ 85326
Want to know what your home might be worth? Contact us for a FREE valuation!

Our team is ready to help you sell your home for the highest possible price ASAP
Key Details
Sold Price $420,000
Property Type Single Family Home
Sub Type Single Family Residence
Listing Status Sold
Purchase Type For Sale
Square Footage 1,373 sqft
Price per Sqft $305
Subdivision Estrella Dells 2
MLS Listing ID 6586913
Sold Date 05/22/24
Style Ranch
Bedrooms 3
HOA Y/N No
Year Built 1991
Annual Tax Amount $1,199
Tax Year 2022
Lot Size 1.080 Acres
Acres 1.08
Property Sub-Type Single Family Residence
Source Arizona Regional Multiple Listing Service (ARMLS)
Property Description
$5000 Concessions Offered by Seller. Mountain Views. Fenced horse property on 1.08-acre lot with large covered horse stall that can easily be converted into two. Water, power and lighting at horse stall. Misters and automatic waterer ready to hook up. Miles of trails right outside your door for horse riding, ATV or hiking. Step down into living room with vaulted ceilings and wood burning fireplace. Kitchen features include island with breakfast bar, matching appliances and French doors leading to back patio. Massive backyard with full-length covered patio. Fenced pebble tec pool with water feature and cool-decking. Main bedroom with walk-in closet, private bathroom w/ dual sinks & shower-tub combo. 2022 home updates include new roof and new water heater.
Location
State AZ
County Maricopa
Community Estrella Dells 2
Direction Head East on W Elliot Rd to S Rainbow Valley Rd. Right onto S Rainbow Valley Rd. Right onto W Arlington Rd. Left onto S Kiva Rd. Home will be on the right.
Rooms
Other Rooms Family Room
Den/Bedroom Plus 3
Separate Den/Office N
Interior
Interior Features High Speed Internet, Double Vanity, Eat-in Kitchen, Breakfast Bar, Vaulted Ceiling(s), Kitchen Island, Full Bth Master Bdrm, Laminate Counters
Heating Electric
Cooling Central Air, Ceiling Fan(s)
Flooring Carpet, Laminate, Tile
Fireplaces Type 1 Fireplace, Living Room
Fireplace Yes
Window Features Solar Screens
SPA None
Laundry Wshr/Dry HookUp Only
Exterior
Parking Features RV Access/Parking, RV Gate, Direct Access
Garage Spaces 2.0
Garage Description 2.0
Fence Block, Chain Link
Pool Fenced, Private
View Mountain(s)
Roof Type Tile
Porch Covered Patio(s)
Building
Lot Description Gravel/Stone Front, Gravel/Stone Back
Story 1
Builder Name UNK
Sewer Septic Tank
Water Pvt Water Company
Architectural Style Ranch
New Construction No
Schools
Elementary Schools Rainbow Valley Elementary School
Middle Schools Rainbow Valley Elementary School
High Schools Estrella Foothills High School
School District Buckeye Union High School District
Others
HOA Fee Include No Fees
Senior Community No
Tax ID 400-76-214-B
Ownership Fee Simple
Acceptable Financing Cash, Conventional, FHA, VA Loan
Horse Property Y
Horse Feature Arena, Auto Water, Stall
Listing Terms Cash, Conventional, FHA, VA Loan
Financing FHA
Read Less

Copyright 2025 Arizona Regional Multiple Listing Service, Inc. All rights reserved.
Bought with My Home Group Real Estate



