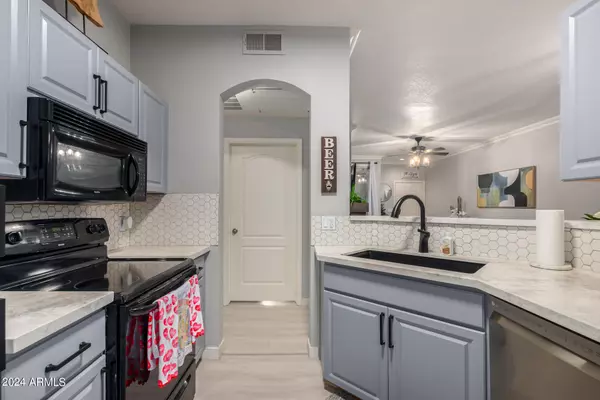For more information regarding the value of a property, please contact us for a free consultation.
1411 E ORANGEWOOD Avenue #117 Phoenix, AZ 85020
Want to know what your home might be worth? Contact us for a FREE valuation!

Our team is ready to help you sell your home for the highest possible price ASAP
Key Details
Sold Price $260,000
Property Type Condo
Sub Type Apartment Style/Flat
Listing Status Sold
Purchase Type For Sale
Square Footage 806 sqft
Price per Sqft $322
Subdivision Legacy At Piestewa Peak Condominium
MLS Listing ID 6664671
Sold Date 04/22/24
Style Spanish
Bedrooms 1
HOA Fees $295/mo
HOA Y/N Yes
Originating Board Arizona Regional Multiple Listing Service (ARMLS)
Year Built 1997
Annual Tax Amount $1,076
Tax Year 2023
Lot Size 814 Sqft
Acres 0.02
Property Description
Welcome to your stylish and upgraded retreat, nestled in a prime location! This home boasts a classy renovation with attention to detail, featuring new flooring, fresh paint, a chic kitchen backsplash, and updated light fixtures throughout. Ideal for first-time buyers, or savvy investors, this property offers versatile appeal. Discover the convenience of upgraded garage storage, perfect for organizing belongings with ease. Step into the heart of the home and admire the gleaming quartz tile adorning the kitchen countertops, exuding elegance and functionality. Cozy up by the stunning stone fireplace, adding warmth and charm to the living space. Retreat to your own private covered patio, ideal for relaxing or entertaining guests in style.
Location
State AZ
County Maricopa
Community Legacy At Piestewa Peak Condominium
Direction Please use GPS for best results.
Rooms
Den/Bedroom Plus 1
Separate Den/Office N
Interior
Interior Features Breakfast Bar, No Interior Steps, Pantry, Full Bth Master Bdrm, Granite Counters
Heating Electric
Cooling Refrigeration, Ceiling Fan(s)
Flooring Carpet, Laminate, Stone
Fireplaces Type 1 Fireplace, Family Room
Fireplace Yes
Window Features Double Pane Windows
SPA None
Exterior
Exterior Feature Covered Patio(s)
Garage Electric Door Opener
Garage Spaces 1.0
Garage Description 1.0
Fence Block
Pool None
Community Features Gated Community, Community Spa Htd, Community Spa, Community Pool Htd, Community Pool, Clubhouse
Utilities Available APS
Amenities Available Rental OK (See Rmks)
Waterfront No
View Mountain(s)
Roof Type Tile,Concrete
Parking Type Electric Door Opener
Private Pool No
Building
Lot Description Grass Front
Story 2
Unit Features Ground Level
Builder Name Unk
Sewer Public Sewer
Water City Water
Architectural Style Spanish
Structure Type Covered Patio(s)
Schools
Elementary Schools Madison Heights Elementary School
Middle Schools Madison Meadows School
High Schools North High School
School District Phoenix Union High School District
Others
HOA Name Legacy at Piestewa
HOA Fee Include Roof Repair,Insurance,Sewer,Maintenance Grounds,Street Maint,Front Yard Maint,Water,Roof Replacement,Maintenance Exterior
Senior Community No
Tax ID 160-25-226
Ownership Condominium
Acceptable Financing Conventional, VA Loan
Horse Property N
Listing Terms Conventional, VA Loan
Financing Conventional
Read Less

Copyright 2024 Arizona Regional Multiple Listing Service, Inc. All rights reserved.
Bought with Realty Executives
GET MORE INFORMATION




