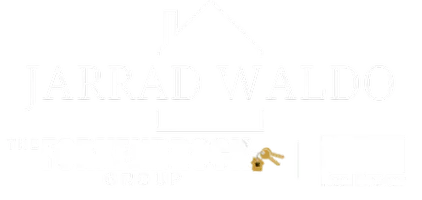For more information regarding the value of a property, please contact us for a free consultation.
331 W EDGEMONT Avenue Phoenix, AZ 85003
Want to know what your home might be worth? Contact us for a FREE valuation!

Our team is ready to help you sell your home for the highest possible price ASAP
Key Details
Sold Price $859,000
Property Type Single Family Home
Sub Type Single Family Residence
Listing Status Sold
Purchase Type For Sale
Square Footage 2,132 sqft
Price per Sqft $402
Subdivision Willo
MLS Listing ID 6594204
Sold Date 03/08/24
Style Contemporary,Ranch
Bedrooms 4
HOA Y/N No
Year Built 1948
Annual Tax Amount $2,378
Tax Year 2022
Lot Size 7,414 Sqft
Acres 0.17
Property Sub-Type Single Family Residence
Source Arizona Regional Multiple Listing Service (ARMLS)
Property Description
Beautiful 2,360 SF, 3 Bedroom and 3 Bathroom Primary Home PLUS a Detached One Bedroom and One Bathroom Guest Casita located in the coveted Willo Historic District, in the heart of Downtown Phoenix! This solid brick construction home is oozing with the charm and character of the 1940's but has also been extensively renovated in recent years with updated cosmetic features including a gourmet kitchen, gorgeous custom-tile bathrooms, stained and polished concrete flooring, and hand-picked fixtures and finishes that complement the mid-century modern architecture and style. Major recent improvements include Full Roof Replacement on both main house and casita (2019), New 5 Ton Split HVAC for main house (2019), New Mini-Split for casita including all new electrical and panel upgrades (2019), New Landscaping in Backyard and Carport Area including Travertine Tiles, Artificial Turf, and Relocation of HVAC unit to a newly fenced side yard (2020), New Interior and Exterior Paint for both the main home and casita (2022 and 2020 respectively), New Tankless Water Heater for casita (2021), New stained tongue and groove pine boards, recessed lighting, and smart outlets/switches for the casita patio ceiling (2023), New Sewer Lines Complete to City Hook-Ups (2018), Updated Electrical Wiring (2018), and so much more! Please see Documents Tab for a complete list of recent improvements!
The large Primary Bedroom Suite includes a dual-head, custom-tiled shower, free standing soaking tub, and an extended-height quartz vanity with 2 sink basins. Secondary Bedroom Suite includes an ensuite bathroom with custom-tiled shower, quartz counter vanity, and a private entry to the backyard / patio. The third bedroom in the main home, currently being used as an office, is located next to a full guest bathroom with a custom-tiled shower/tub combo with quartz counter vanity.
The well-laid out kitchen includes quartz counter tops, white shaker cabinets with 42" uppers, expansive wall-pantry with ample storage, and stainless steel appliances including a built-in wine fridge and gas range. Entertain guests in the large open living room and separate dining room that serves as the hub of the home.
Head out back to find the updated casita that is perfect for a home office, guest quarters, or an income producing property as a short-term rental. Grill out and enjoy the beautiful Arizona weather in your custom-landscaped backyard or if you don't feel like cooking, walk to one of the many, top-rated local restaurants. Make a full night of it and take the light-rail down to cheer on the Suns or D-Backs, catch a show, explore one of the new art galleries Downtown. The Willo neighborhood is in close proximity to St. Joseph's Hospital, Barrow Neurological Institute, Phoenix Children's Hospital, Banner University Medical Center, ASU Downtown Campus, U of A Medical School, and numerous employers in Midtown and Downtown Phoenix.
Location
State AZ
County Maricopa
Community Willo
Direction Head South on 5th Ave. Turn immediate Left on Edgemont. The gorgeous home is the 4th home on the Right!
Rooms
Other Rooms Guest Qtrs-Sep Entrn, Family Room
Guest Accommodations 228.0
Den/Bedroom Plus 4
Separate Den/Office N
Interior
Interior Features Eat-in Kitchen, Breakfast Bar, No Interior Steps, Pantry, 2 Master Baths, Double Vanity, Full Bth Master Bdrm, Separate Shwr & Tub, High Speed Internet
Heating Natural Gas
Cooling Central Air, Ceiling Fan(s), Mini Split, Programmable Thmstat
Flooring Concrete
Fireplaces Type None
Fireplace No
Window Features Low-Emissivity Windows,Dual Pane,Vinyl Frame
SPA None
Exterior
Carport Spaces 1
Fence Block
Pool None
Community Features Near Light Rail Stop, Near Bus Stop, Historic District
Amenities Available None
Roof Type Composition
Porch Covered Patio(s), Patio
Private Pool No
Building
Lot Description Sprinklers In Rear, Sprinklers In Front, Alley, Grass Front, Synthetic Grass Back
Story 1
Builder Name UNK
Sewer Public Sewer
Water City Water
Architectural Style Contemporary, Ranch
New Construction No
Schools
Elementary Schools Encanto School
Middle Schools Osborn Middle School
High Schools Central High School
School District Phoenix Union High School District
Others
HOA Fee Include No Fees
Senior Community No
Tax ID 118-42-140
Ownership Fee Simple
Acceptable Financing Cash, Conventional, VA Loan
Horse Property N
Listing Terms Cash, Conventional, VA Loan
Financing Cash
Read Less

Copyright 2025 Arizona Regional Multiple Listing Service, Inc. All rights reserved.
Bought with HomeSmart



