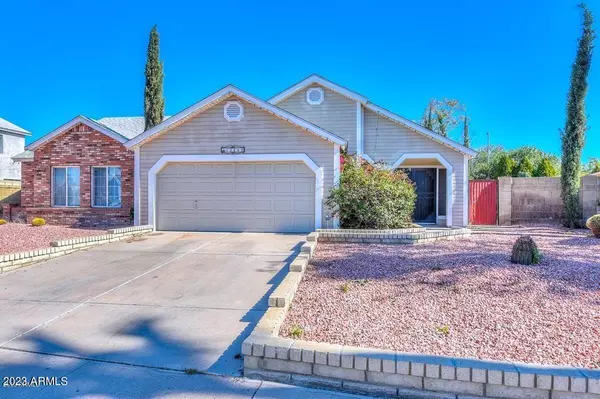For more information regarding the value of a property, please contact us for a free consultation.
15263 N 63RD Drive Glendale, AZ 85306
Want to know what your home might be worth? Contact us for a FREE valuation!

Our team is ready to help you sell your home for the highest possible price ASAP
Key Details
Sold Price $414,989
Property Type Single Family Home
Sub Type Single Family - Detached
Listing Status Sold
Purchase Type For Sale
Square Footage 1,940 sqft
Price per Sqft $213
Subdivision Daybreak Unit 5
MLS Listing ID 6644187
Sold Date 02/23/24
Style Ranch
Bedrooms 4
HOA Y/N No
Originating Board Arizona Regional Multiple Listing Service (ARMLS)
Year Built 1986
Annual Tax Amount $1,393
Tax Year 2023
Lot Size 0.261 Acres
Acres 0.26
Property Description
HOME WARRANTY INCLUDED! YOUR CLOSE COSTS INCLUDED! This property cleverly centered in Glendale with NO HOA. Shopping, freeways, schools, medical facilities, are all within a short drive from your new home. Home needs a little love but, totally worth it! The interior features vaulted ceilings and a desirable floor plan with a large formal dining area. The living room is conveniently located between the finished Arizona Room and a beautiful kitchen with granite counters, coordinating cabinets, stainless-steel appliances, and easy access to the 2-car garage. The layout is perfect for entertaining and connecting with family and friends. The master bedroom has separate sliding doors leading to one of the largest backyards in the neighborhood. The master bath includes dual sinks, a walk-in closet, and a tastefully constructed walk-in shower equipped with a sitting area.
Relish in an elegant backyard that's massive in comparison to other yards in this neighborhood. The huge grass area has a ton of room for a pool, play area, dog run and much more. Or enjoy it as is. The over-sized shed adds a nice benefit for storage and handiwork. Don't miss an opportunity to make this your new home! **FULL DISCLOSURE** NEEDS UPDATES- Will NEED full paint and flooring in rooms. Light work needed to make this place perfect!!!! No LockBox- big dog that jumps to be removed first.
Location
State AZ
County Maricopa
Community Daybreak Unit 5
Direction 63RD AVE & GREENWAY RD Directions: From Greenway Rd go SOUTH on 63rd Ave. WEST on Del Mar Lane. SOUTH on 63rd Drive. House is on your left.
Rooms
Other Rooms Arizona RoomLanai
Den/Bedroom Plus 4
Separate Den/Office N
Interior
Interior Features See Remarks, Breakfast Bar, Vaulted Ceiling(s), 3/4 Bath Master Bdrm, Double Vanity, Granite Counters
Heating Natural Gas
Cooling Refrigeration
Flooring Carpet, Tile
Fireplaces Type 1 Fireplace
Fireplace Yes
Window Features Double Pane Windows
SPA None
Exterior
Exterior Feature Storage
Garage Spaces 2.0
Garage Description 2.0
Fence Block
Pool None
Utilities Available APS, SW Gas
Amenities Available None
Waterfront No
Roof Type Composition
Private Pool No
Building
Lot Description Natural Desert Back, Gravel/Stone Front
Story 1
Builder Name Unknown
Sewer Public Sewer
Water City Water
Architectural Style Ranch
Structure Type Storage
New Construction No
Schools
Elementary Schools Pioneer Elementary School - Glendale
Middle Schools Pioneer Elementary School - Glendale
High Schools Peoria High School
School District Peoria Unified School District
Others
HOA Fee Include No Fees,Other (See Remarks)
Senior Community No
Tax ID 231-07-934
Ownership Fee Simple
Acceptable Financing FannieMae (HomePath), CTL, Conventional, 1031 Exchange, FHA, VA Loan
Horse Property N
Listing Terms FannieMae (HomePath), CTL, Conventional, 1031 Exchange, FHA, VA Loan
Financing Conventional
Read Less

Copyright 2024 Arizona Regional Multiple Listing Service, Inc. All rights reserved.
Bought with My Home Group Real Estate
GET MORE INFORMATION




