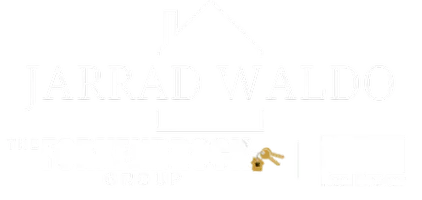For more information regarding the value of a property, please contact us for a free consultation.
49074 W JULIE Lane Maricopa, AZ 85139
Want to know what your home might be worth? Contact us for a FREE valuation!

Our team is ready to help you sell your home for the highest possible price ASAP
Key Details
Sold Price $465,000
Property Type Single Family Home
Sub Type Single Family Residence
Listing Status Sold
Purchase Type For Sale
Square Footage 2,050 sqft
Price per Sqft $226
Subdivision Papago Butte Ranchos
MLS Listing ID 6642570
Sold Date 02/21/24
Style Ranch
Bedrooms 4
HOA Y/N No
Year Built 1996
Annual Tax Amount $2,313
Tax Year 2022
Lot Size 3.233 Acres
Acres 3.23
Property Sub-Type Single Family Residence
Source Arizona Regional Multiple Listing Service (ARMLS)
Property Description
Don't let Days on Market fool you! Price & Condition are IMPROVED! No HOA! YES RV Hook-Ups! 3+ acres of horse property conveniently located off paved roads within minutes of city life conveniences. This spacious 4 bedroom has a 2020 new roof, a 2020 installed HVAC, wood plank tile, vaulted ceilings, modern fixtures & a large mud room. Equally impressive exterior includes water spigots around the entire lot, cactus gardens, a fenced in garden with irrigation, a large covered patio, mature trees, chicken coop & oversized 40x40 covered parking w/ electric! Plenty of room for horses and/or toys. The lot is completely fenced in & located minutes away from shopping, dining & entertainment. Papago Butte Water Company, Ferrallgas Propane & Electric District 3 are the most economical utilities.
Location
State AZ
County Pinal
Community Papago Butte Ranchos
Direction Head south on Hwy 347, make a right on Papago, followed by a left on Salmonson, then take a right on Julie. The home will be on your right.
Rooms
Other Rooms Great Room
Master Bedroom Downstairs
Den/Bedroom Plus 4
Separate Den/Office N
Interior
Interior Features High Speed Internet, Double Vanity, Master Downstairs, Breakfast Bar, No Interior Steps, Vaulted Ceiling(s), Pantry, Full Bth Master Bdrm, Laminate Counters
Heating Electric
Cooling Central Air, Ceiling Fan(s)
Flooring Carpet, Tile
Fireplaces Type None
Fireplace No
Window Features Dual Pane
SPA None
Exterior
Exterior Feature Storage
Parking Features Unassigned, RV Access/Parking
Carport Spaces 6
Fence Wire
Pool None
Landscape Description Irrigation Back, Irrigation Front
Community Features Horse Facility
Utilities Available Other
View Mountain(s)
Roof Type Composition
Porch Covered Patio(s), Patio
Private Pool No
Building
Lot Description Alley, Desert Front, Irrigation Front, Irrigation Back
Story 1
Builder Name Custom
Sewer Septic in & Cnctd, Septic Tank
Water Pvt Water Company
Architectural Style Ranch
Structure Type Storage
New Construction No
Schools
Elementary Schools Saddleback Elementary School
Middle Schools Maricopa Wells Middle School
High Schools Maricopa High School
School District Maricopa Unified School District
Others
HOA Fee Include No Fees
Senior Community No
Tax ID 510-64-017
Ownership Fee Simple
Acceptable Financing Cash, Conventional, 1031 Exchange, FHA, USDA Loan, VA Loan
Horse Property Y
Horse Feature Stall
Listing Terms Cash, Conventional, 1031 Exchange, FHA, USDA Loan, VA Loan
Financing Conventional
Read Less

Copyright 2025 Arizona Regional Multiple Listing Service, Inc. All rights reserved.
Bought with Keller Williams Integrity First



