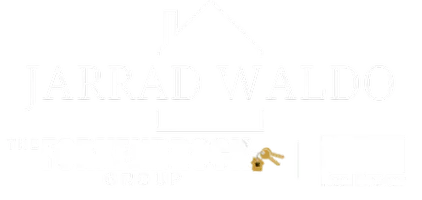For more information regarding the value of a property, please contact us for a free consultation.
6233 N 34TH Drive Phoenix, AZ 85017
Want to know what your home might be worth? Contact us for a FREE valuation!

Our team is ready to help you sell your home for the highest possible price ASAP
Key Details
Sold Price $390,000
Property Type Single Family Home
Sub Type Single Family Residence
Listing Status Sold
Purchase Type For Sale
Square Footage 2,033 sqft
Price per Sqft $191
Subdivision Continental Meadows Mark 1
MLS Listing ID 6585501
Sold Date 09/15/23
Style Ranch
Bedrooms 3
HOA Y/N No
Year Built 1960
Annual Tax Amount $1,360
Tax Year 2022
Lot Size 7,074 Sqft
Acres 0.16
Property Sub-Type Single Family Residence
Source Arizona Regional Multiple Listing Service (ARMLS)
Property Description
Stunning 3-bedroom, 1.75-bathroom house located at 6233 North 34th Drive. The kitchen boasts beautiful quartz countertops, along with soft-close drawers and cabinets that stretch to the ceiling, providing both functionality and style. The bathrooms have been tastefully remodeled, creating a spa-like atmosphere for your relaxation and comfort. Arizona room offers an additional 483 square feet of space that can be utilized as a home office, gym, or even a playroom. 1 car garage. Located in a desirable neighborhood, this house offers easy access to nearby amenities such as parks, schools, shopping centers, and restaurants. Commuting is a breeze with major highways and public transportation options nearby. FOR SALE ONLY NOT FOR RENT. New paint inside and out. Bathrooms remodeled 7/2023
Location
State AZ
County Maricopa
Community Continental Meadows Mark 1
Rooms
Other Rooms Arizona RoomLanai
Den/Bedroom Plus 3
Separate Den/Office N
Interior
Interior Features Granite Counters, Eat-in Kitchen, Kitchen Island, Pantry, 3/4 Bath Master Bdrm
Heating Electric
Cooling Central Air, Ceiling Fan(s), Programmable Thmstat
Flooring Tile
Fireplaces Type 1 Fireplace, Family Room
Fireplace Yes
Window Features Skylight(s)
Appliance Water Purifier
SPA None
Exterior
Parking Features Garage Door Opener, Direct Access
Garage Spaces 1.0
Garage Description 1.0
Fence Block
Pool None
Amenities Available None
Roof Type Composition
Porch Covered Patio(s)
Private Pool No
Building
Lot Description Gravel/Stone Front, Synthetic Grass Back
Story 1
Builder Name UNK
Sewer Public Sewer
Water City Water
Architectural Style Ranch
New Construction No
Schools
Elementary Schools Ocotillo School
Middle Schools Palo Verde Middle School
High Schools Washington High School
School District Glendale Union High School District
Others
HOA Fee Include No Fees
Senior Community No
Tax ID 152-05-037
Ownership Fee Simple
Acceptable Financing Cash, Conventional, FHA, VA Loan
Horse Property N
Listing Terms Cash, Conventional, FHA, VA Loan
Financing FHA
Read Less

Copyright 2025 Arizona Regional Multiple Listing Service, Inc. All rights reserved.
Bought with My Home Group Real Estate



