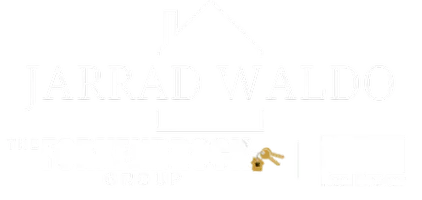For more information regarding the value of a property, please contact us for a free consultation.
18430 N 26TH Street Phoenix, AZ 85032
Want to know what your home might be worth? Contact us for a FREE valuation!

Our team is ready to help you sell your home for the highest possible price ASAP
Key Details
Sold Price $440,000
Property Type Single Family Home
Sub Type Single Family Residence
Listing Status Sold
Purchase Type For Sale
Square Footage 1,552 sqft
Price per Sqft $283
Subdivision Pepper Ridge Unit 6
MLS Listing ID 6558221
Sold Date 07/31/23
Style Ranch
Bedrooms 3
HOA Y/N No
Year Built 1986
Annual Tax Amount $1,406
Tax Year 2022
Lot Size 7,884 Sqft
Acres 0.18
Property Sub-Type Single Family Residence
Source Arizona Regional Multiple Listing Service (ARMLS)
Property Description
Charming corner lot property boasting two RV gates, providing ample space & accessibility for all your recreational needs. The welcoming interior features recessed lighting, wood-look floors, & a 50's style diner Arizona room, offering the perfect setting for relaxation. The modern kitchen is complete w/ white cabinets, a mosaic tile backsplash, SS appliances, granite counters, a built-in desk, & a breakfast bar making this kitchen perfect for all of your needs! Retreat to the serene main bedroom, which comes w/ a private bathroom & a walk-in closet. The backyard features a cozy gazebo with a built-in BBQ, private putting green, a firepit, & a shed. This delightful property is a true gem, offering a perfect blend of comfort, style, and functionality! Pride of ownership shines throughout.
Location
State AZ
County Maricopa
Community Pepper Ridge Unit 6
Direction East on Union Hills Dr, to 26th St. South on 26th St. Home will be on the right.
Rooms
Other Rooms Great Room, Family Room, Arizona RoomLanai
Den/Bedroom Plus 3
Separate Den/Office N
Interior
Interior Features High Speed Internet, Granite Counters, Breakfast Bar, No Interior Steps, Pantry, 3/4 Bath Master Bdrm
Heating Electric
Cooling Central Air, Ceiling Fan(s), Window/Wall Unit
Flooring Carpet, Tile
Fireplaces Type Fire Pit, None
Fireplace No
SPA None
Laundry Wshr/Dry HookUp Only
Exterior
Exterior Feature Built-in Barbecue
Parking Features RV Access/Parking, RV Gate, Garage Door Opener, Direct Access
Garage Spaces 2.0
Garage Description 2.0
Fence Block
Pool None
Amenities Available None
Roof Type Composition
Accessibility Lever Handles
Porch Patio
Private Pool No
Building
Lot Description Corner Lot, Desert Front, Cul-De-Sac, Grass Back, Synthetic Grass Back
Story 1
Builder Name Unknown
Sewer Public Sewer
Water City Water
Architectural Style Ranch
Structure Type Built-in Barbecue
New Construction No
Schools
Elementary Schools Campo Bello Elementary School
Middle Schools Vista Verde Middle School
High Schools North Canyon High School
School District Paradise Valley Unified District
Others
HOA Fee Include No Fees
Senior Community No
Tax ID 214-06-449
Ownership Fee Simple
Acceptable Financing Cash, Conventional, FHA, VA Loan
Horse Property N
Listing Terms Cash, Conventional, FHA, VA Loan
Financing Conventional
Read Less

Copyright 2025 Arizona Regional Multiple Listing Service, Inc. All rights reserved.
Bought with CPA Advantage Realty, LLC



