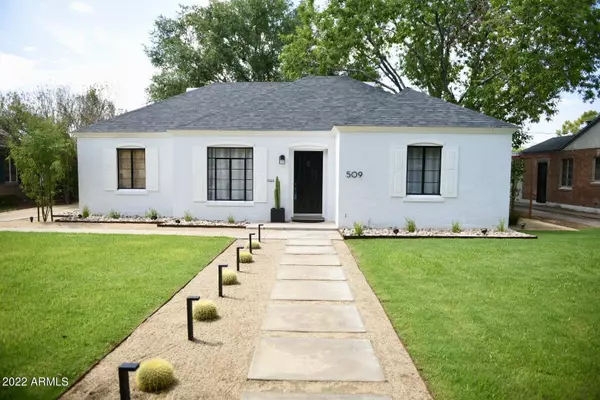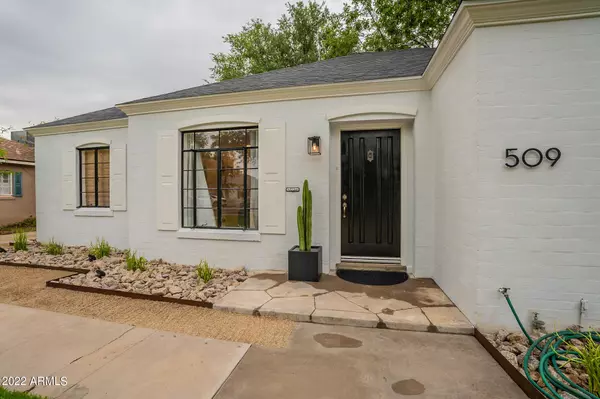For more information regarding the value of a property, please contact us for a free consultation.
509 W WILSHIRE Drive Phoenix, AZ 85003
Want to know what your home might be worth? Contact us for a FREE valuation!

Our team is ready to help you sell your home for the highest possible price ASAP
Key Details
Sold Price $729,000
Property Type Single Family Home
Sub Type Single Family - Detached
Listing Status Sold
Purchase Type For Sale
Square Footage 1,440 sqft
Price per Sqft $506
Subdivision Willo
MLS Listing ID 6441571
Sold Date 01/11/23
Style Ranch
Bedrooms 3
HOA Y/N No
Originating Board Arizona Regional Multiple Listing Service (ARMLS)
Year Built 1941
Annual Tax Amount $1,947
Tax Year 2021
Lot Size 7,619 Sqft
Acres 0.17
Property Description
Willo historic district stunner! This gorgeous 1940's French Provincial style home has just undergone an extensive renovation with high end finishes. You'll find the ideal mix of modern conveniences & historic charm, with unique vintage details left in tact. The kitchen features a cozy built in breakfast area, brand new cabinets, quartz countertops, backsplash, custom farm sink, & brand new high end appliances. Both bathrooms have been fully updated with modern tile and finishes. Custom maple hardwood floors have just been refinished. New tile floors in kitchen and bathrooms. Original crown molding in living and dining room, coved ceilings & picture molding in the bedrooms. Original interior doors. New roof. Fresh paint inside & out. Full list of upgrades in the docs tab
Location
State AZ
County Maricopa
Community Willo
Direction South to Wilshire Dr., West to property.
Rooms
Den/Bedroom Plus 4
Separate Den/Office Y
Interior
Interior Features Eat-in Kitchen, No Interior Steps, Pantry, High Speed Internet
Heating Natural Gas
Cooling Refrigeration, Programmable Thmstat, Ceiling Fan(s)
Flooring Tile, Wood
Fireplaces Number No Fireplace
Fireplaces Type None
Fireplace No
SPA None
Exterior
Exterior Feature Patio
Garage Detached, Gated
Garage Spaces 1.0
Garage Description 1.0
Fence Block
Pool None
Community Features Near Light Rail Stop, Near Bus Stop, Historic District, Biking/Walking Path
Utilities Available APS, SW Gas
Amenities Available None
Waterfront No
Roof Type Composition
Parking Type Detached, Gated
Private Pool No
Building
Lot Description Sprinklers In Rear, Sprinklers In Front, Alley
Story 1
Builder Name Unknown
Sewer Sewer in & Cnctd, Public Sewer
Water City Water
Architectural Style Ranch
Structure Type Patio
Schools
Elementary Schools Kenilworth Elementary School
Middle Schools Phoenix Prep Academy
High Schools Central High School
School District Phoenix Union High School District
Others
HOA Fee Include No Fees
Senior Community No
Tax ID 118-49-030
Ownership Fee Simple
Acceptable Financing Cash, Conventional
Horse Property N
Listing Terms Cash, Conventional
Financing Cash
Read Less

Copyright 2024 Arizona Regional Multiple Listing Service, Inc. All rights reserved.
Bought with Sanchez & Associates Realty
GET MORE INFORMATION




