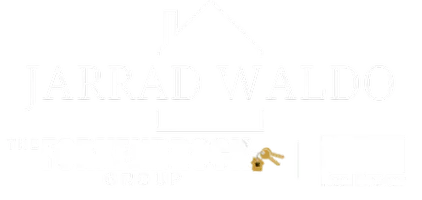For more information regarding the value of a property, please contact us for a free consultation.
541 W PALM Lane Phoenix, AZ 85003
Want to know what your home might be worth? Contact us for a FREE valuation!

Our team is ready to help you sell your home for the highest possible price ASAP
Key Details
Sold Price $800,000
Property Type Single Family Home
Sub Type Single Family Residence
Listing Status Sold
Purchase Type For Sale
Square Footage 1,815 sqft
Price per Sqft $440
Subdivision North Kenilworth
MLS Listing ID 6393198
Sold Date 06/13/22
Style Ranch
Bedrooms 3
HOA Y/N No
Year Built 1940
Annual Tax Amount $1,972
Tax Year 2021
Lot Size 8,715 Sqft
Acres 0.2
Property Sub-Type Single Family Residence
Source Arizona Regional Multiple Listing Service (ARMLS)
Property Description
Charming Willo Ranch home with Architectural integrity! Enter through the cozy foyer to find hardwood floors, bay windows, gas fireplace, arched entryways, exposed brick and original built in niches. All bathrooms and the kitchen have been stylishly remodeled, recent improvements include a sophisticated Main Bath redesign, new AC, Laundry Room addition with trending tile and custom storage, and Guest House Renovation. Property has Historic Designation and character intact with formal dining, original features, yet, current lifestyle offerings abound with a private home office/den and 1 Bath/Laundry/Kitchen Guest House Studio with multi generational or Airbnb/lease potential! All of this walkable to Encanto Park, PHX Art Museum, Light Rail, Dining/Culture and the bustling Downtown Scene!
Location
State AZ
County Maricopa
Community North Kenilworth
Rooms
Other Rooms Guest Qtrs-Sep Entrn
Guest Accommodations 500.0
Den/Bedroom Plus 4
Separate Den/Office Y
Interior
Interior Features High Speed Internet, Double Vanity, 3/4 Bath Master Bdrm
Heating Natural Gas
Cooling Central Air
Flooring Tile, Wood
Fireplaces Type 1 Fireplace, Gas
Fireplace Yes
SPA None
Exterior
Fence Block
Pool None
Community Features Near Light Rail Stop, Near Bus Stop, Historic District, Biking/Walking Path
Amenities Available None
Roof Type Composition
Porch Covered Patio(s), Patio
Private Pool No
Building
Lot Description Sprinklers In Rear, Sprinklers In Front, Corner Lot, Desert Back, Desert Front, Grass Front, Grass Back, Auto Timer H2O Front, Auto Timer H2O Back
Story 1
Builder Name Unknown
Sewer Public Sewer
Water City Water
Architectural Style Ranch
New Construction No
Schools
Elementary Schools Kenilworth Elementary School
Middle Schools Phoenix Prep Academy
High Schools Central High School
School District Phoenix Union High School District
Others
HOA Fee Include No Fees
Senior Community No
Tax ID 118-57-037
Ownership Fee Simple
Acceptable Financing Cash, Conventional, FHA, VA Loan
Horse Property N
Listing Terms Cash, Conventional, FHA, VA Loan
Financing Conventional
Read Less

Copyright 2025 Arizona Regional Multiple Listing Service, Inc. All rights reserved.
Bought with Tru Realty



