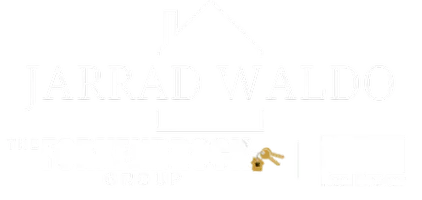For more information regarding the value of a property, please contact us for a free consultation.
301 W LEWIS Avenue Phoenix, AZ 85003
Want to know what your home might be worth? Contact us for a FREE valuation!

Our team is ready to help you sell your home for the highest possible price ASAP
Key Details
Sold Price $950,000
Property Type Single Family Home
Sub Type Single Family Residence
Listing Status Sold
Purchase Type For Sale
Square Footage 1,478 sqft
Price per Sqft $642
Subdivision Fairview Homes
MLS Listing ID 6395174
Sold Date 06/07/22
Style Other
Bedrooms 3
HOA Y/N No
Year Built 1937
Annual Tax Amount $1,854
Tax Year 2021
Lot Size 6,573 Sqft
Acres 0.15
Property Sub-Type Single Family Residence
Source Arizona Regional Multiple Listing Service (ARMLS)
Property Description
WELCOME TO WILLO! This stunning Tudor Revival offers special architecture with incredible curb appeal & features a rare concrete roof. As you enter through the gabled vestibule entry, you'll find a one of a kind great room with a vaulted ceiling & exposed rafters. A soaring fireplace, original archways & etched concrete floors welcome you into the home. Grand spaces flow together with new windows throughout. Designer details compliment historic elements. Fantastic kitchen with custom tile work & interior laundry. Period style bathrooms have been elevated to compliment the home's design. Outside you'll enjoy the best of outdoor living with a huge covered patio, great landscaping & private pool. Large two car garage with electric gated driveway provides excellent parking. WELCOME HOME!
Location
State AZ
County Maricopa
Community Fairview Homes
Direction Go south on 5th Ave to west Lewis and make a left. It will be on the south east corner of 3rd Ave and Lewis.
Rooms
Other Rooms Family Room
Basement Unfinished
Master Bedroom Not split
Den/Bedroom Plus 3
Separate Den/Office N
Interior
Interior Features High Speed Internet, Vaulted Ceiling(s), 3/4 Bath Master Bdrm
Heating Electric
Cooling Central Air, Ceiling Fan(s), Programmable Thmstat
Flooring Tile, Wood, Concrete
Fireplaces Type 1 Fireplace, Family Room
Fireplace Yes
Window Features Dual Pane,Vinyl Frame
SPA None
Exterior
Exterior Feature Private Yard
Parking Features Gated, RV Gate, Garage Door Opener
Garage Spaces 2.0
Garage Description 2.0
Fence Block, Wrought Iron
Pool Fenced, Heated, Private
Community Features Near Light Rail Stop, Near Bus Stop, Historic District, Biking/Walking Path
Amenities Available None
View City Light View(s)
Roof Type Tile,Concrete
Porch Covered Patio(s), Patio
Private Pool Yes
Building
Lot Description Alley, Corner Lot, Grass Front, Grass Back, Auto Timer H2O Front, Auto Timer H2O Back
Story 1
Builder Name unknown
Sewer Public Sewer
Water City Water
Architectural Style Other
Structure Type Private Yard
New Construction No
Schools
Elementary Schools Kenilworth Elementary School
Middle Schools Phoenix Prep Academy
High Schools Central High School
School District Phoenix Union High School District
Others
HOA Fee Include No Fees
Senior Community No
Tax ID 118-49-091
Ownership Fee Simple
Acceptable Financing Cash, Conventional, VA Loan
Horse Property N
Listing Terms Cash, Conventional, VA Loan
Financing Conventional
Read Less

Copyright 2025 Arizona Regional Multiple Listing Service, Inc. All rights reserved.
Bought with Berkshire Hathaway HomeServices Arizona Properties



