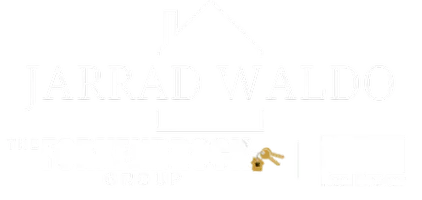For more information regarding the value of a property, please contact us for a free consultation.
3733 W Mandalay Lane Phoenix, AZ 85053
Want to know what your home might be worth? Contact us for a FREE valuation!

Our team is ready to help you sell your home for the highest possible price ASAP
Key Details
Sold Price $429,500
Property Type Single Family Home
Sub Type Single Family Residence
Listing Status Sold
Purchase Type For Sale
Square Footage 1,956 sqft
Price per Sqft $219
Subdivision Deerrview Unit 5
MLS Listing ID 6265881
Sold Date 09/02/21
Style Ranch
Bedrooms 4
HOA Y/N No
Year Built 1970
Annual Tax Amount $1,522
Tax Year 2020
Lot Size 10,044 Sqft
Acres 0.23
Property Sub-Type Single Family Residence
Source Arizona Regional Multiple Listing Service (ARMLS)
Property Description
Beautifully remodeled freshly painted home (7/2021), new roof (3/2021), 4 bedroom 2 bath Split floor plan, A/C & evap-cooler, engineered wood flooring, remolded bathrooms w/ tile & upgraded features, oversized laundry room. 2 car garage w/ cabinets, Spacious fence patio in the front. Large backyard with diving pool, cover patio, pavers, relaxing area with gazebo and beautiful artificial turf (2020). Lots of space for playground and entertainment.
Location
State AZ
County Maricopa
Community Deerrview Unit 5
Direction North on 35 Ave to Mandalay Ln, Left ( West) to property on the south side of the street. **NO SIGN ON PROPERTY**
Rooms
Other Rooms Great Room, Family Room
Master Bedroom Split
Den/Bedroom Plus 4
Separate Den/Office N
Interior
Interior Features Breakfast Bar, 3/4 Bath Master Bdrm
Heating Natural Gas
Cooling Both Refrig & Evap, Ceiling Fan(s)
Flooring Carpet, Tile, Wood
Fireplaces Type None
Fireplace No
SPA None
Laundry Wshr/Dry HookUp Only
Exterior
Exterior Feature Storage
Parking Features Garage Door Opener
Garage Spaces 2.0
Garage Description 2.0
Fence Block
Pool Diving Pool, Private
Amenities Available None
Roof Type Composition
Porch Covered Patio(s), Patio
Private Pool Yes
Building
Lot Description Desert Front, Synthetic Grass Back
Story 1
Builder Name Hallcraft Homes
Sewer Public Sewer
Water City Water
Architectural Style Ranch
Structure Type Storage
New Construction No
Schools
Elementary Schools Acacia Elementary School
Middle Schools Desert Foothills Middle School
High Schools Greenway High School
School District Glendale Union High School District
Others
HOA Fee Include No Fees
Senior Community No
Tax ID 207-10-074
Ownership Fee Simple
Acceptable Financing Cash, Conventional, FHA, VA Loan
Horse Property N
Listing Terms Cash, Conventional, FHA, VA Loan
Financing Conventional
Read Less

Copyright 2025 Arizona Regional Multiple Listing Service, Inc. All rights reserved.
Bought with Cadaci Realty



