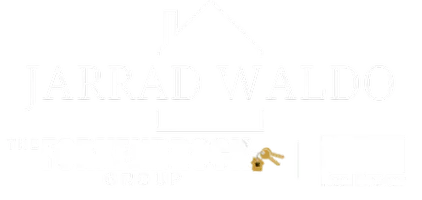For more information regarding the value of a property, please contact us for a free consultation.
2035 W VIRGINIA Avenue Phoenix, AZ 85009
Want to know what your home might be worth? Contact us for a FREE valuation!

Our team is ready to help you sell your home for the highest possible price ASAP
Key Details
Sold Price $289,900
Property Type Single Family Home
Sub Type Single Family - Detached
Listing Status Sold
Purchase Type For Sale
Square Footage 1,140 sqft
Price per Sqft $254
Subdivision Wilshire Park
MLS Listing ID 6141898
Sold Date 11/18/20
Style Ranch
Bedrooms 3
HOA Y/N No
Year Built 1952
Annual Tax Amount $1,341
Tax Year 2020
Lot Size 6,129 Sqft
Acres 0.14
Property Sub-Type Single Family - Detached
Source Arizona Regional Multiple Listing Service (ARMLS)
Property Description
Completely updated. Turn key & gorgeous. Come see this cozy WILSHIRE PARK beauty today! Meticulously thought out remodel, tastefully completed between 2016-2017. Chef's kitchen features white soft-close cabinets, quartz countertops, gas range, stainless steel hood and farmhouse sink. Redesigned bathroom is truly a showpiece with a soaking tub, separate shower with waterfall fixture and frameless shower door. Renovations include installation of beautiful bamboo flooring, upgraded carpet, wood shutters, new HVAC and ductwork, plumbing and electrical wiring...too many extras to list here. Wilshire Park is a lovely central Phoenix neighborhood close to Downtown, golfing, parks, entertainment, restaurants, major freeways and a short drive to Sky Harbor International Airport.
Location
State AZ
County Maricopa
Community Wilshire Park
Direction West on Thomas Rd to 21st Ave., South to Virginia, East to property (2035 - on South side of street).
Rooms
Other Rooms Separate Workshop, Great Room
Den/Bedroom Plus 3
Separate Den/Office N
Interior
Interior Features Eat-in Kitchen, Breakfast Bar, Pantry, High Speed Internet
Heating Natural Gas
Cooling Ceiling Fan(s), Refrigeration
Flooring Other, Carpet
Fireplaces Type None
Fireplace No
SPA None
Exterior
Exterior Feature Covered Patio(s), Patio
Carport Spaces 1
Fence Block
Pool None
Amenities Available None
Roof Type Composition
Private Pool No
Building
Lot Description Grass Front, Grass Back
Story 1
Builder Name Unknown
Sewer Public Sewer
Water City Water
Architectural Style Ranch
Structure Type Covered Patio(s),Patio
New Construction No
Schools
Elementary Schools Maie Bartlett Heard School
Middle Schools Phoenix Prep Academy
High Schools Central High School
School District Phoenix Union High School District
Others
HOA Fee Include No Fees
Senior Community No
Tax ID 110-45-026
Ownership Fee Simple
Acceptable Financing Conventional
Horse Property N
Listing Terms Conventional
Financing Conventional
Read Less

Copyright 2025 Arizona Regional Multiple Listing Service, Inc. All rights reserved.
Bought with HomeSmart



