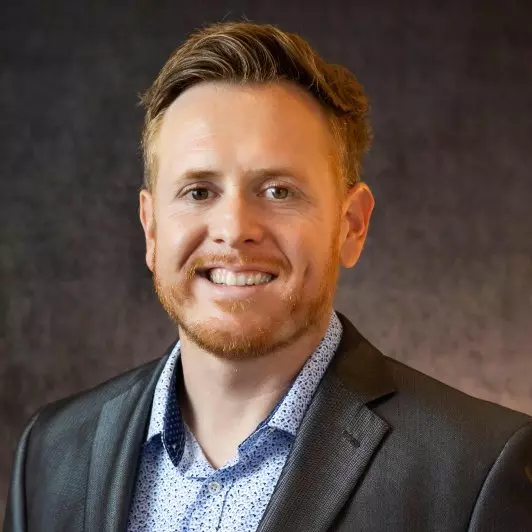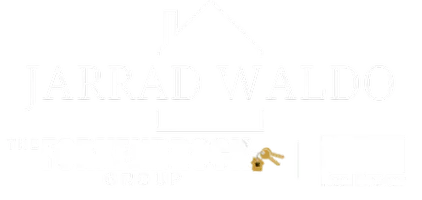For more information regarding the value of a property, please contact us for a free consultation.
700 N MCLANE Road Payson, AZ 85541
Want to know what your home might be worth? Contact us for a FREE valuation!

Our team is ready to help you sell your home for the highest possible price ASAP
Key Details
Sold Price $535,000
Property Type Single Family Home
Sub Type Single Family - Detached
Listing Status Sold
Purchase Type For Sale
Square Footage 2,900 sqft
Price per Sqft $184
MLS Listing ID 6127392
Sold Date 11/02/20
Style Other (See Remarks)
Bedrooms 6
HOA Y/N No
Year Built 1998
Annual Tax Amount $3,535
Tax Year 2019
Lot Size 0.857 Acres
Acres 0.86
Property Sub-Type Single Family - Detached
Source Arizona Regional Multiple Listing Service (ARMLS)
Property Description
PRIVATE COTTAGE RETREAT ON LARGE LOT IN THE HEART OF TOWN! Custom home on 0.88ac treed, fully fenced lot near Rumsey Park! Loads of character throughout! Rare floor plan with 6 beds (2 w/separate entrances), 3 & 1/2 bathrooms. 2 car attached plus 768sqft detached garage w/additional 1/2 bath. Brand new kitchen (granite, stainless appliances, two wall ovens, cabinet pullouts, plumbed for gas cooktop), remodeled bathrooms. Enjoy the privacy of the tall pines from wrap around porch or while gardening or playing with pets (fenced for both). Home also features bonus room (gym, media/game room, etc), 2 HVAC units, 2 water heaters, newer roof, full RV hookups, tree house, chicken coop, solar panels, no HOA! Too many fantastic features to mention, just waiting for you to enjoy them for yourself!
Location
State AZ
County Gila
Direction From Beeline Hwy & Forest, travel west on Forest, then south (left) on McLane, house is on west (right) side of road just north of Rumsey Park.
Rooms
Other Rooms Guest Qtrs-Sep Entrn, ExerciseSauna Room, Separate Workshop, Media Room, Family Room, BonusGame Room
Master Bedroom Upstairs
Den/Bedroom Plus 7
Separate Den/Office N
Interior
Interior Features Upstairs, Eat-in Kitchen, Breakfast Bar, 9+ Flat Ceilings, Vaulted Ceiling(s), Kitchen Island, Pantry, Double Vanity, Full Bth Master Bdrm, Separate Shwr & Tub, Tub with Jets, High Speed Internet, Granite Counters
Heating Natural Gas
Cooling Refrigeration, Programmable Thmstat, Ceiling Fan(s)
Flooring Carpet, Laminate, Tile
Fireplaces Number No Fireplace
Fireplaces Type None
Fireplace No
Window Features Double Pane Windows
SPA None
Laundry Engy Star (See Rmks), Wshr/Dry HookUp Only
Exterior
Exterior Feature Covered Patio(s), Playground, Patio, Storage
Parking Features Attch'd Gar Cabinets, Electric Door Opener, Extnded Lngth Garage, Over Height Garage, RV Gate, Separate Strge Area, Detached, RV Access/Parking, Gated
Garage Spaces 4.0
Carport Spaces 1
Garage Description 4.0
Fence Chain Link
Pool None
Community Features Biking/Walking Path
Utilities Available Propane
Amenities Available None
Roof Type Composition
Accessibility Mltpl Entries/Exits, Lever Handles, Hard/Low Nap Floors, Bath 60in Trning Rad
Private Pool No
Building
Lot Description Sprinklers In Front, Gravel/Stone Front, Gravel/Stone Back
Story 2
Builder Name UNK
Sewer Public Sewer
Water City Water
Architectural Style Other (See Remarks)
Structure Type Covered Patio(s),Playground,Patio,Storage
New Construction No
Schools
Elementary Schools Out Of Maricopa Cnty
Middle Schools Out Of Maricopa Cnty
High Schools Out Of Maricopa Cnty
School District Out Of Area
Others
HOA Fee Include No Fees
Senior Community No
Tax ID 302-40-030-F
Ownership Fee Simple
Acceptable Financing Cash, Conventional
Horse Property N
Listing Terms Cash, Conventional
Financing Conventional
Read Less

Copyright 2025 Arizona Regional Multiple Listing Service, Inc. All rights reserved.
Bought with Non-MLS Office



