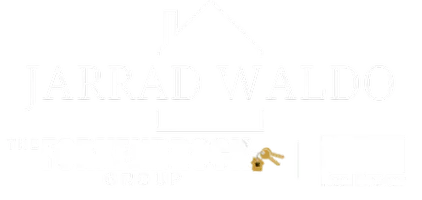For more information regarding the value of a property, please contact us for a free consultation.
6541 W RIVA Road Phoenix, AZ 85043
Want to know what your home might be worth? Contact us for a FREE valuation!

Our team is ready to help you sell your home for the highest possible price ASAP
Key Details
Sold Price $217,000
Property Type Single Family Home
Sub Type Single Family - Detached
Listing Status Sold
Purchase Type For Sale
Square Footage 1,258 sqft
Price per Sqft $172
Subdivision Estrella Manor
MLS Listing ID 6043514
Sold Date 04/14/20
Style Contemporary
Bedrooms 3
HOA Fees $51/mo
HOA Y/N Yes
Originating Board Arizona Regional Multiple Listing Service (ARMLS)
Year Built 2002
Annual Tax Amount $985
Tax Year 2019
Lot Size 4,950 Sqft
Acres 0.11
Property Sub-Type Single Family - Detached
Property Description
BEAUTIFUL SINGLE-STORY HOUSE; GREAT LOCATION! HOA COMMUNITY; CROSS ROADS: 67TH AVE AND LOWER BUCKEYE RD; NEXT TO MAJOR SHOPPING CENTERS AND THE NEW SOUTH 202 HIGHWAY; 3 BEDROOMS, 2 BATH, 2 CAR GARAGE, GREAT LIVING ROOM, KITCHEN WITH ALL APPLIANCES INCLUDED, DINNING AREA, WASHER/DRYER NEXT TO GARAGE, MASTER BED & MASTER BATH, 2 BEDROOMS AND 2ND BATH. FLOORING IS ALL PORCELAIN 20X20 INCH TILE & BEDROOMS WITH CARPET; FULL DESERT LANDSCAPE AT FRONT AND LARGE BACK YARD WITH COVERED PATIO & SEATING AREA TO ENJOY GREAT AZ NIGHTS!
Location
State AZ
County Maricopa
Community Estrella Manor
Rooms
Other Rooms Great Room
Den/Bedroom Plus 3
Separate Den/Office N
Interior
Interior Features Full Bth Master Bdrm
Heating Electric
Cooling Ceiling Fan(s), Refrigeration
Flooring Carpet, Tile
Fireplaces Number No Fireplace
Fireplaces Type None
Fireplace No
Window Features Dual Pane
SPA None
Laundry WshrDry HookUp Only
Exterior
Exterior Feature Covered Patio(s), Patio, Private Yard
Parking Features Electric Door Opener
Garage Spaces 2.0
Garage Description 2.0
Fence Block
Pool None
Landscape Description Irrigation Front
Amenities Available FHA Approved Prjct, Rental OK (See Rmks)
Roof Type Tile
Private Pool No
Building
Lot Description Desert Back, Desert Front, Gravel/Stone Back, Auto Timer H2O Front, Irrigation Front
Story 1
Unit Features Ground Level
Sewer Public Sewer
Water City Water
Architectural Style Contemporary
Structure Type Covered Patio(s),Patio,Private Yard
New Construction No
Schools
Elementary Schools Riverside Traditional School
High Schools Sierra Linda High School
School District Phoenix Union High School District
Others
HOA Name Estrella Manor
HOA Fee Include Street Maint,Trash
Senior Community No
Tax ID 104-48-582
Ownership Fee Simple
Acceptable Financing Conventional, 1031 Exchange, FHA, VA Loan
Horse Property N
Listing Terms Conventional, 1031 Exchange, FHA, VA Loan
Financing Conventional
Special Listing Condition FIRPTA may apply, N/A
Read Less

Copyright 2025 Arizona Regional Multiple Listing Service, Inc. All rights reserved.
Bought with Affirmed Realty



