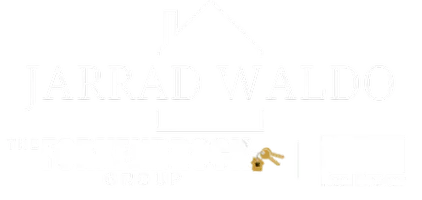For more information regarding the value of a property, please contact us for a free consultation.
2201 N 59TH Avenue Phoenix, AZ 85035
Want to know what your home might be worth? Contact us for a FREE valuation!

Our team is ready to help you sell your home for the highest possible price ASAP
Key Details
Sold Price $235,000
Property Type Single Family Home
Sub Type Single Family - Detached
Listing Status Sold
Purchase Type For Sale
Square Footage 1,564 sqft
Price per Sqft $150
Subdivision Homestead Terrace 10
MLS Listing ID 6024499
Sold Date 03/31/20
Style Ranch
Bedrooms 3
HOA Y/N No
Year Built 1971
Annual Tax Amount $840
Tax Year 2019
Lot Size 7,941 Sqft
Acres 0.18
Property Sub-Type Single Family - Detached
Source Arizona Regional Multiple Listing Service (ARMLS)
Property Description
**Buyers Inability to Perform ! Their Loss is Your Gain** Tastefully updated Ranch style Home with neutral tiled floors, welcoming palette, ceiling fans, window blinds, & spacious open floor plan. Stunning chefs kitchen features granite counters, pendant lighting, breakfast bar, SS appliances, glass tiled backsplash, under-mount sink, & plenty of wood cabinets w/hardware. Entertain with ease in the large great room. Ample closets throughout, generous sized bedrooms, 2 upscale baths w/granite counters & designer tile. Huge backyard setting with sparkling pool, lush green grass, & room for all your toys! Close to Shopping. Will not last!
Location
State AZ
County Maricopa
Community Homestead Terrace 10
Direction Interstate 10 Frontage Rd to right onto N 59th Ave. Right onto W Monte Vista Rd to left onto N 59th Ave to address.
Rooms
Other Rooms Family Room, BonusGame Room
Den/Bedroom Plus 4
Separate Den/Office N
Interior
Interior Features Breakfast Bar, No Interior Steps, 3/4 Bath Master Bdrm, High Speed Internet, Granite Counters
Heating Electric
Cooling Refrigeration, Ceiling Fan(s)
Flooring Tile
Fireplaces Number No Fireplace
Fireplaces Type None
Fireplace No
Window Features Double Pane Windows
SPA None
Laundry Wshr/Dry HookUp Only
Exterior
Carport Spaces 2
Fence Wood
Pool Private
Community Features Near Bus Stop, Biking/Walking Path
Utilities Available SRP
Amenities Available None
Roof Type Composition
Private Pool Yes
Building
Lot Description Grass Front, Grass Back
Story 1
Builder Name Unknown
Sewer Public Sewer
Water City Water
Architectural Style Ranch
New Construction No
Schools
Elementary Schools Cartwright School
Middle Schools Cartwright School
High Schools Maryvale High School
School District Phoenix Union High School District
Others
HOA Fee Include No Fees
Senior Community No
Tax ID 103-16-594
Ownership Fee Simple
Acceptable Financing Cash, Conventional, FHA, VA Loan
Horse Property N
Listing Terms Cash, Conventional, FHA, VA Loan
Financing Conventional
Special Listing Condition Pre-Foreclosure
Read Less

Copyright 2025 Arizona Regional Multiple Listing Service, Inc. All rights reserved.
Bought with Berkshire Hathaway HomeServices Arizona Properties



