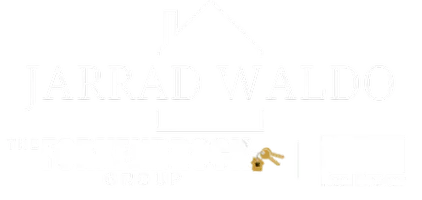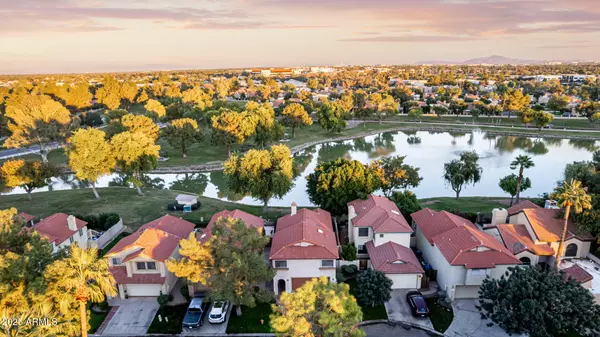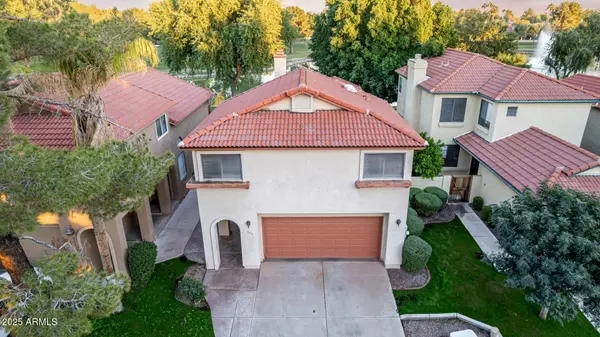547 N MAPLE Street Chandler, AZ 85226

UPDATED:
Key Details
Property Type Single Family Home
Sub Type Single Family Residence
Listing Status Active
Purchase Type For Sale
Square Footage 1,968 sqft
Price per Sqft $210
Subdivision La Costa Espana Lot 1-48 Tr A E Pvt St
MLS Listing ID 6947572
Style Spanish
Bedrooms 3
HOA Fees $236/mo
HOA Y/N Yes
Year Built 1987
Annual Tax Amount $1,776
Tax Year 2024
Lot Size 3,267 Sqft
Acres 0.08
Property Sub-Type Single Family Residence
Source Arizona Regional Multiple Listing Service (ARMLS)
Property Description
Inside, you'll find a bright and inviting layout featuring a cozy fireplace, tile in all the right areas, and a spacious kitchen with oak cabinetry, a generous peninsula, and a breakfast-bar pass-through. The upstairs loft makes an ideal office or flex space, while the main bedroom offers an ensuite and a private balcony with serene lake views.
This home has been well-loved and is ready for its next chapter. With some updating — fresh paint, new flooring, and your personal touches — you can truly bring out its full potential and create a beautiful lakeside retreat tailored to your taste.
Enjoy peaceful mornings by the water, relaxing evenings in the backyard, and the long-term value that comes from transforming a home in such a desirable location. Opportunities like this don't come often!e.
Enjoy peaceful mornings by the water, relaxing evenings in the backyard, and the long-term value that comes from transforming a home in such a desirable location. Opportunities like this don't come often!
Location
State AZ
County Maricopa
Community La Costa Espana Lot 1-48 Tr A E Pvt St
Area Maricopa
Direction South on Kyrene to Gila Springs Blvd, East to Aspen, South to Tulsa, East to Maple, house on left
Rooms
Other Rooms Loft
Master Bedroom Upstairs
Den/Bedroom Plus 4
Separate Den/Office N
Interior
Interior Features High Speed Internet, Upstairs, Vaulted Ceiling(s), Pantry, Full Bth Master Bdrm, Laminate Counters
Heating Electric
Cooling Central Air, Ceiling Fan(s)
Flooring Carpet, Tile
Fireplaces Type Living Room
Fireplace Yes
SPA None
Exterior
Exterior Feature Balcony
Parking Features Garage Door Opener
Garage Spaces 2.0
Garage Description 2.0
Fence Block, Wrought Iron
Community Features Lake, Community Spa Htd
Utilities Available SRP
Waterfront Description true
View Lake
Roof Type Tile
Accessibility Bath Lever Faucets
Porch Patio
Total Parking Spaces 2
Private Pool No
Building
Lot Description East/West Exposure, Waterfront Lot, Sprinklers In Rear, Sprinklers In Front
Story 2
Builder Name Bowen
Sewer Public Sewer
Water City Water
Architectural Style Spanish
Structure Type Balcony
New Construction No
Schools
Elementary Schools Kyrene De La Colina School
Middle Schools Kyrene Del Pueblo Middle School
High Schools Corona Del Sol High School
School District Tempe Union High School District
Others
HOA Name Lakeside Shores
HOA Fee Include Maintenance Grounds,Street Maint,Front Yard Maint
Senior Community No
Tax ID 301-87-363
Ownership Fee Simple
Acceptable Financing Cash, Conventional, 1031 Exchange, FHA, VA Loan
Horse Property N
Disclosures Agency Discl Req
Possession Close Of Escrow
Listing Terms Cash, Conventional, 1031 Exchange, FHA, VA Loan

Copyright 2025 Arizona Regional Multiple Listing Service, Inc. All rights reserved.
GET MORE INFORMATION




