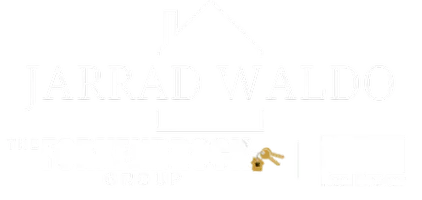12316 W SHERIDAN Street Avondale, AZ 85392
Open House
Sat Aug 30, 11:00am - 1:00pm
Sun Aug 31, 11:00am - 1:00pm
UPDATED:
Key Details
Property Type Single Family Home
Sub Type Single Family Residence
Listing Status Active
Purchase Type For Sale
Square Footage 1,805 sqft
Price per Sqft $240
Subdivision Tierra At Rancho Santa Fe
MLS Listing ID 6910500
Style Ranch,Spanish
Bedrooms 3
HOA Fees $137/qua
HOA Y/N Yes
Year Built 1996
Annual Tax Amount $1,497
Tax Year 2024
Lot Size 9,770 Sqft
Acres 0.22
Property Sub-Type Single Family Residence
Source Arizona Regional Multiple Listing Service (ARMLS)
Property Description
Location
State AZ
County Maricopa
Community Tierra At Rancho Santa Fe
Direction East to Rancho Santa Fe Blvd - North to Virginia Ave - East to 123rd Dr - Then south to Sheridan St and your new HOME :)
Rooms
Other Rooms Family Room
Master Bedroom Not split
Den/Bedroom Plus 4
Separate Den/Office Y
Interior
Interior Features High Speed Internet, Granite Counters, Double Vanity, Eat-in Kitchen, Breakfast Bar, No Interior Steps, Vaulted Ceiling(s), Kitchen Island, Pantry, Full Bth Master Bdrm, Separate Shwr & Tub
Heating Natural Gas
Cooling Central Air, Ceiling Fan(s)
Flooring Carpet, Tile
Fireplaces Type None
Fireplace No
Window Features Dual Pane
SPA None
Exterior
Exterior Feature Private Yard
Parking Features RV Gate, Garage Door Opener, Direct Access, Attch'd Gar Cabinets
Garage Spaces 3.0
Garage Description 3.0
Fence Block
Community Features Playground, Biking/Walking Path
Roof Type Tile
Porch Covered Patio(s), Patio
Private Pool No
Building
Lot Description Sprinklers In Rear, Sprinklers In Front, Corner Lot, Grass Front, Grass Back, Auto Timer H2O Front, Auto Timer H2O Back
Story 1
Builder Name Continental Homes
Sewer Public Sewer
Water City Water
Architectural Style Ranch, Spanish
Structure Type Private Yard
New Construction No
Schools
Elementary Schools Rancho Santa Fe Elementary School
Middle Schools Wigwam Creek Middle School
High Schools Agua Fria High School
School District Agua Fria Union High School District
Others
HOA Name Rancho Santa Fe
HOA Fee Include Maintenance Grounds
Senior Community No
Tax ID 501-88-067
Ownership Fee Simple
Acceptable Financing Cash, Conventional, FHA, VA Loan
Horse Property N
Listing Terms Cash, Conventional, FHA, VA Loan
Virtual Tour https://my.matterport.com/show/?m=dHry4woFDa2&mls=1

Copyright 2025 Arizona Regional Multiple Listing Service, Inc. All rights reserved.



