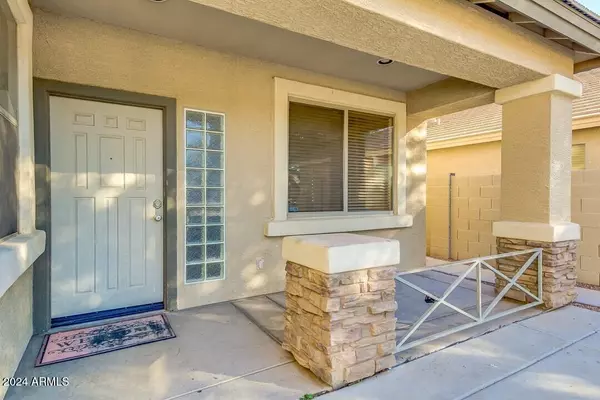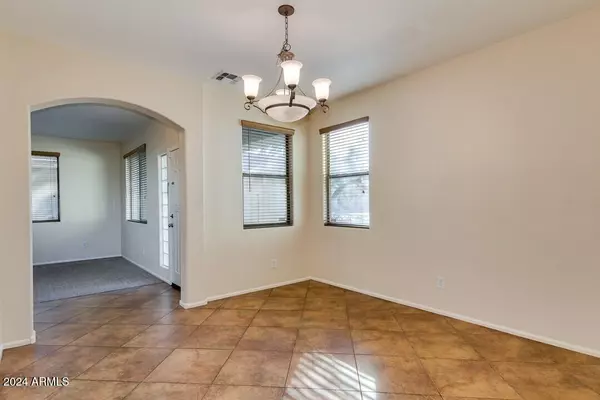4724 W ALLEN Street Laveen, AZ 85339
UPDATED:
11/13/2024 06:34 PM
Key Details
Property Type Single Family Home
Sub Type Single Family - Detached
Listing Status Active
Purchase Type For Rent
Square Footage 2,974 sqft
Subdivision Cheatham Farms Unit 4 Amd
MLS Listing ID 6771447
Bedrooms 4
HOA Y/N Yes
Originating Board Arizona Regional Multiple Listing Service (ARMLS)
Year Built 2005
Lot Size 6,050 Sqft
Acres 0.14
Property Description
Upstairs, you'll find a large loft that offers endless possibilities, whether you need a home office, a playroom, or a relaxing retreat. The home also features a spacious family room with a fireplace, vaulted ceilings, and an open kitchen that's ideal for entertaining. The master suite is a true retreat, with a full master bathroom, separate shower, garden tub, double sink vanity, and a walk-in closet.
With a large, easy-to-maintain backyard, 3 car garage and its great location this home offers everything you need for comfortable and convenient living.
Don't miss out on this amazing opportunity to rent a home in a desirable neighborhood near South Mountain Park and the 10 & 17 Freeway! Apply TODAY!
*Verify Pet Policy Prior to Applying*
Location
State AZ
County Maricopa
Community Cheatham Farms Unit 4 Amd
Rooms
Other Rooms Loft, Family Room
Den/Bedroom Plus 6
Separate Den/Office Y
Interior
Interior Features Eat-in Kitchen, Breakfast Bar, Drink Wtr Filter Sys, Vaulted Ceiling(s), Kitchen Island, Double Vanity, Full Bth Master Bdrm, Separate Shwr & Tub
Heating Natural Gas
Cooling Refrigeration, Ceiling Fan(s)
Flooring Carpet, Tile
Fireplaces Number 1 Fireplace
Fireplaces Type 1 Fireplace, Family Room
Furnishings Unfurnished
Fireplace Yes
Laundry Washer Hookup, In Unit
Exterior
Exterior Feature Covered Patio(s), Patio
Garage Electric Door Opener
Garage Spaces 3.0
Garage Description 3.0
Fence Block
Pool None
Community Features Biking/Walking Path
Waterfront No
Roof Type Tile
Parking Type Electric Door Opener
Private Pool No
Building
Lot Description Desert Back, Desert Front, Gravel/Stone Front, Gravel/Stone Back, Grass Front, Grass Back
Story 2
Builder Name Unknown
Sewer Sewer in & Cnctd
Water City Water
Structure Type Covered Patio(s),Patio
Schools
Elementary Schools Cheatham Elementary School
Middle Schools Cesar Chavez High School
High Schools Vista Del Sur Accelerated
School District Phoenix Union High School District
Others
Pets Allowed Lessor Approval
HOA Name Cheatham Farms
Senior Community No
Tax ID 300-84-690
Horse Property N
Special Listing Condition Owner/Agent

Copyright 2024 Arizona Regional Multiple Listing Service, Inc. All rights reserved.
GET MORE INFORMATION




