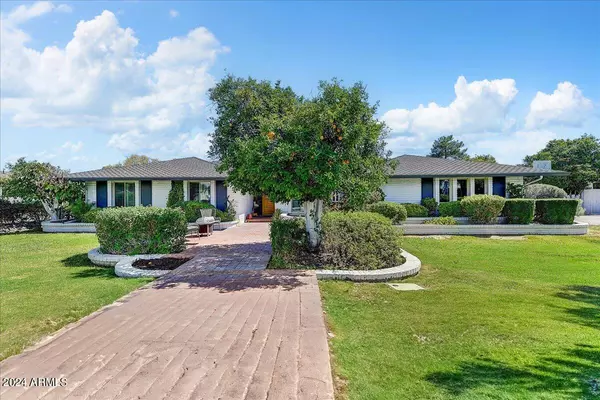1853 E HALE Street Mesa, AZ 85203
UPDATED:
10/20/2024 01:22 AM
Key Details
Property Type Single Family Home
Sub Type Single Family - Detached
Listing Status Pending
Purchase Type For Sale
Square Footage 2,803 sqft
Price per Sqft $292
Subdivision East Orangewood Estates Unit 4
MLS Listing ID 6740565
Style Ranch
Bedrooms 4
HOA Y/N No
Originating Board Arizona Regional Multiple Listing Service (ARMLS)
Year Built 1979
Annual Tax Amount $2,611
Tax Year 2023
Lot Size 0.348 Acres
Acres 0.35
Property Description
Other upgrades includes include newer energy efficient windows, variable speed pool pump, newer drip irrigation & sprinkler system w/ all pvc pipes & connections herringbone set wood-look tile floors, Top of the line & extra thick dimensional roof shingles, R-30 cellulose insulation including the garage A rated schools, highly sought after area, one of the best streets in the neighborhood! Have plans available for adding additional living space in the garage and doing a 4 car tandem garage addition.
Location
State AZ
County Maricopa
Community East Orangewood Estates Unit 4
Rooms
Other Rooms Library-Blt-in Bkcse, Family Room
Den/Bedroom Plus 5
Separate Den/Office N
Interior
Interior Features Eat-in Kitchen, Soft Water Loop, Vaulted Ceiling(s), Kitchen Island, 3/4 Bath Master Bdrm, Double Vanity, Granite Counters
Heating Electric
Cooling Refrigeration, Ceiling Fan(s)
Flooring Carpet, Tile
Fireplaces Type 2 Fireplace, Family Room, Master Bedroom
Fireplace Yes
SPA None
Laundry WshrDry HookUp Only
Exterior
Garage Spaces 2.0
Garage Description 2.0
Fence Block
Pool Private
Amenities Available None
Waterfront No
Roof Type Composition
Private Pool Yes
Building
Lot Description Grass Front, Grass Back
Story 1
Builder Name Unknown
Sewer Public Sewer
Water City Water
Architectural Style Ranch
Schools
Elementary Schools Macarthur Elementary School
Middle Schools Stapley Junior High School
High Schools Mountain View High School
School District Mesa Unified District
Others
HOA Fee Include No Fees
Senior Community No
Tax ID 136-27-747
Ownership Fee Simple
Acceptable Financing Conventional, FHA, VA Loan
Horse Property N
Listing Terms Conventional, FHA, VA Loan

Copyright 2024 Arizona Regional Multiple Listing Service, Inc. All rights reserved.
GET MORE INFORMATION




