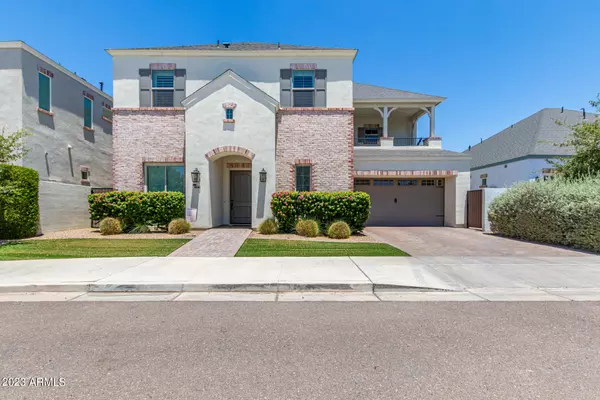630 W ECHO Lane Phoenix, AZ 85021
UPDATED:
10/30/2024 01:14 PM
Key Details
Property Type Single Family Home
Sub Type Single Family - Detached
Listing Status Active
Purchase Type For Sale
Square Footage 3,442 sqft
Price per Sqft $383
Subdivision Manors At Butler North
MLS Listing ID 6649400
Style Contemporary
Bedrooms 4
HOA Fees $375/mo
HOA Y/N Yes
Originating Board Arizona Regional Multiple Listing Service (ARMLS)
Year Built 2019
Annual Tax Amount $6,595
Tax Year 2023
Lot Size 7,895 Sqft
Acres 0.18
Property Description
Location
State AZ
County Maricopa
Community Manors At Butler North
Direction NORTH ON 7TH AVE TO ECHO LANE E. Through Gate to Property
Rooms
Other Rooms Loft
Master Bedroom Split
Den/Bedroom Plus 5
Separate Den/Office N
Interior
Interior Features Master Downstairs, Eat-in Kitchen, Breakfast Bar, 9+ Flat Ceilings, Drink Wtr Filter Sys, Kitchen Island, Pantry, Double Vanity, Full Bth Master Bdrm, Separate Shwr & Tub, High Speed Internet
Heating Natural Gas
Cooling Refrigeration
Flooring Tile, Wood
Fireplaces Number 1 Fireplace
Fireplaces Type 1 Fireplace, Family Room, Gas
Fireplace Yes
Window Features Sunscreen(s),Dual Pane,ENERGY STAR Qualified Windows,Low-E
SPA Heated,Private
Exterior
Exterior Feature Balcony, Covered Patio(s), Patio, Private Street(s)
Garage Dir Entry frm Garage, Electric Door Opener, Extnded Lngth Garage, Tandem, Electric Vehicle Charging Station(s)
Garage Spaces 3.0
Garage Description 3.0
Fence Block
Pool Private
Community Features Gated Community
Amenities Available Management
Waterfront No
View Mountain(s)
Roof Type Composition
Parking Type Dir Entry frm Garage, Electric Door Opener, Extnded Lngth Garage, Tandem, Electric Vehicle Charging Station(s)
Private Pool Yes
Building
Lot Description Cul-De-Sac, Synthetic Grass Frnt, Synthetic Grass Back, Auto Timer H2O Front
Story 2
Builder Name Empire
Sewer Public Sewer
Water City Water
Architectural Style Contemporary
Structure Type Balcony,Covered Patio(s),Patio,Private Street(s)
Schools
Elementary Schools Richard E Miller School
Middle Schools Royal Palm Middle School
High Schools Sunnyslope Elementary School
School District Glendale Union High School District
Others
HOA Name Manors at Butler
HOA Fee Include Maintenance Grounds,Street Maint
Senior Community No
Tax ID 160-57-139
Ownership Fee Simple
Acceptable Financing Conventional, VA Loan
Horse Property N
Listing Terms Conventional, VA Loan

Copyright 2024 Arizona Regional Multiple Listing Service, Inc. All rights reserved.
GET MORE INFORMATION




