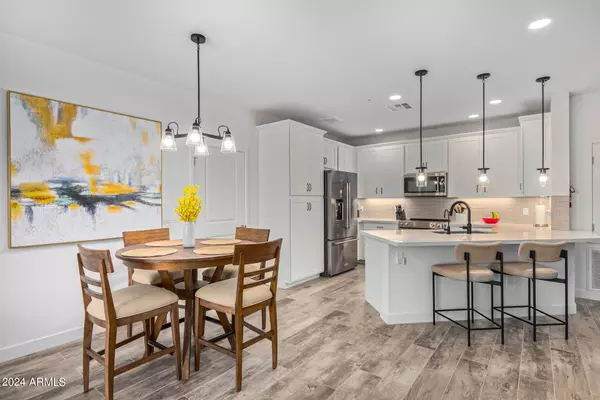2511 W QUEEN CREEK Road #164 Chandler, AZ 85248
UPDATED:
09/10/2024 02:39 PM
Key Details
Property Type Condo
Sub Type Apartment Style/Flat
Listing Status Active Under Contract
Purchase Type For Sale
Square Footage 1,466 sqft
Price per Sqft $378
Subdivision Cays At Downtown Ocotillo Condominium Amd
MLS Listing ID 6648361
Style Contemporary
Bedrooms 2
HOA Fees $489/mo
HOA Y/N Yes
Originating Board Arizona Regional Multiple Listing Service (ARMLS)
Year Built 2023
Annual Tax Amount $2,444
Tax Year 2023
Lot Size 1,464 Sqft
Acres 0.03
Property Description
A significant 950 square foot patio accessible from both the living room and master bedroom, offering extensive outdoor private space, which is a rare find in urban living environments.
Gourmet Kitchen: Equipped with upgraded KitchenAid stainless steel appliances, white maple cabinetry, and two pantries—one with pullout shelving and another with custom shelves. The presence of quartz countertops and a spacious island enhances both its functionality and aesthetic appeal. An additional room that can serve as a den or office, featuring a Jack and Jill bathroom, providing a practical and flexible living space that can be tailored to various needs.
Large laundry room complete with cabinets, shelving, and a soft water system, indicating a thoughtful consideration towards practicality and convenience in home design.
High pH reverse osmosis (RO) water system is a notable feature, emphasizing the property's commitment to health and wellness.
Wood-look style porcelain tiles offer a durable yet aesthetically pleasing flooring option, while upgraded light fixtures and a coat closet add to the property's luxurious feel.
The inclusion of smart home security and the ButterflyMX system highlights the modern and secure living environment, catering to the increasing demand for integrated technology in residential spaces.
A private gated garage and locked bike room storage suggest a high level of convenience and security for residents, addressing common urban living concerns.
Proximity to restaurants, entertainment options, farmers markets, and more, underscores the appeal of urban living, with essential amenities and leisure activities within walking distance.
This property appears to offer a blend of luxury, convenience, and modern amenities, making it an attractive option for those seeking a high-quality living experience in Downtown Ocotillo. With over $70,000 in upgrades, it reflects a significant investment in creating a space that is both comfortable and stylish, catering to the needs and preferences of discerning residents.
Near INTEL, Price Technology Corridor, Restaurants, Shopping, Entertainment and Freeways.
Location
State AZ
County Maricopa
Community Cays At Downtown Ocotillo Condominium Amd
Direction WEST ON QUEEN CREEK TO THE CAYS AT DOWNTOWN OCOTILLO CONDOMINIUMS. ENTER AT OWNERS ENTRANCE ON NORTH SIDE OF BUILDING 4.
Rooms
Den/Bedroom Plus 3
Separate Den/Office Y
Interior
Interior Features Breakfast Bar, 9+ Flat Ceilings, Fire Sprinklers, Intercom, No Interior Steps, Kitchen Island, Pantry, 3/4 Bath Master Bdrm, Double Vanity, High Speed Internet, Smart Home
Heating Electric, ENERGY STAR Qualified Equipment
Cooling Refrigeration, Programmable Thmstat, Ceiling Fan(s)
Flooring Carpet, Tile
Fireplaces Number No Fireplace
Fireplaces Type None
Fireplace No
Window Features Dual Pane,ENERGY STAR Qualified Windows,Low-E,Tinted Windows,Vinyl Frame
SPA None
Exterior
Exterior Feature Covered Patio(s), Patio
Garage Addtn'l Purchasable, Electric Door Opener, Assigned, Gated
Garage Spaces 1.0
Garage Description 1.0
Fence Block, Wrought Iron
Pool None
Community Features Pickleball Court(s), Community Spa Htd, Community Pool Htd, Near Bus Stop, Lake Subdivision, Tennis Court(s), Biking/Walking Path, Clubhouse, Fitness Center
Utilities Available SRP
Amenities Available FHA Approved Prjct, Management, Rental OK (See Rmks), VA Approved Prjct
Waterfront No
Roof Type Tile,Built-Up
Parking Type Addtn'l Purchasable, Electric Door Opener, Assigned, Gated
Private Pool No
Building
Lot Description Sprinklers In Rear, Sprinklers In Front, Grass Front, Grass Back, Auto Timer H2O Front, Auto Timer H2O Back
Story 4
Builder Name Statesman
Sewer Public Sewer
Water City Water
Architectural Style Contemporary
Structure Type Covered Patio(s),Patio
Schools
Elementary Schools Anna Marie Jacobson Elementary School
Middle Schools Bogle Junior High School
High Schools Hamilton High School
School District Chandler Unified District
Others
HOA Name The Cays
HOA Fee Include Roof Repair,Insurance,Sewer,Maintenance Grounds,Street Maint,Front Yard Maint,Trash,Roof Replacement,Maintenance Exterior
Senior Community No
Tax ID 303-77-726
Ownership Condominium
Acceptable Financing Conventional, FHA, VA Loan
Horse Property N
Listing Terms Conventional, FHA, VA Loan

Copyright 2024 Arizona Regional Multiple Listing Service, Inc. All rights reserved.
GET MORE INFORMATION




